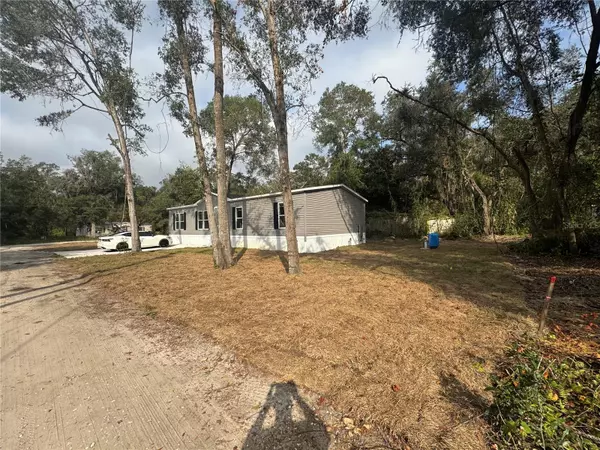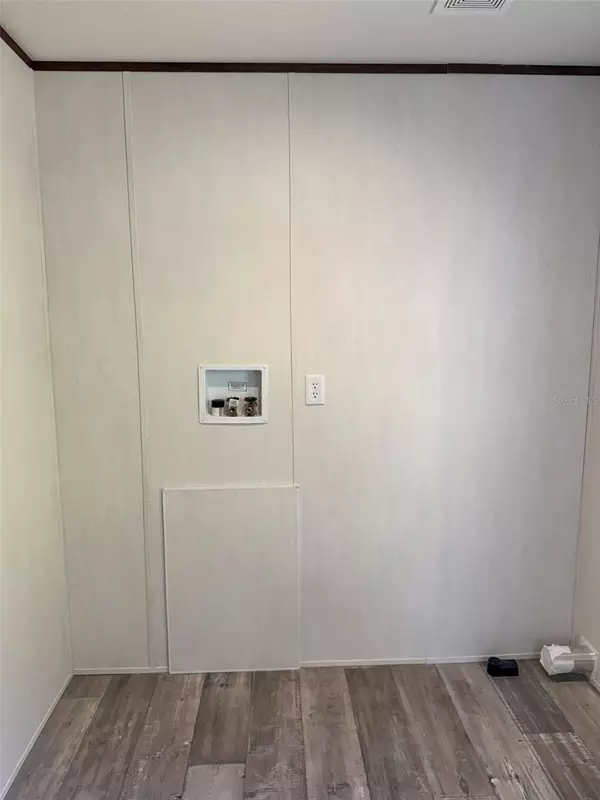
3 Beds
2 Baths
1,456 SqFt
3 Beds
2 Baths
1,456 SqFt
Key Details
Property Type Manufactured Home
Sub Type Manufactured Home - Post 1977
Listing Status Active
Purchase Type For Sale
Square Footage 1,456 sqft
Price per Sqft $157
MLS Listing ID O6257186
Bedrooms 3
Full Baths 2
HOA Y/N No
Originating Board Stellar MLS
Year Built 2024
Annual Tax Amount $44
Lot Size 10,454 Sqft
Acres 0.24
Lot Dimensions 63.6x160
Property Description
Location
State FL
County Putnam
Zoning RES
Rooms
Other Rooms Den/Library/Office
Interior
Interior Features Ceiling Fans(s), Kitchen/Family Room Combo, Open Floorplan, Solid Wood Cabinets, Thermostat, Walk-In Closet(s)
Heating Central, Electric
Cooling Central Air
Flooring Carpet, Linoleum
Furnishings Unfurnished
Fireplace false
Appliance Electric Water Heater, Exhaust Fan, Range, Refrigerator
Laundry Inside, Laundry Room
Exterior
Exterior Feature Irrigation System
Utilities Available Electricity Connected, Public, Sprinkler Well, Water Connected
Waterfront false
View Trees/Woods
Roof Type Shingle
Porch None
Garage false
Private Pool No
Building
Lot Description Cleared, Corner Lot, Landscaped, Level, Unpaved, Unincorporated
Entry Level One
Foundation Crawlspace
Lot Size Range 0 to less than 1/4
Builder Name LIVE OAK
Sewer Aerobic Septic
Water None
Architectural Style Other
Structure Type Vinyl Siding,Wood Frame
New Construction true
Schools
Elementary Schools Ochwilla Elementary School
High Schools Interlachen High School
Others
Senior Community No
Ownership Fee Simple
Acceptable Financing Cash, Conventional, FHA, USDA Loan
Listing Terms Cash, Conventional, FHA, USDA Loan
Special Listing Condition None


"Molly's job is to find and attract mastery-based agents to the office, protect the culture, and make sure everyone is happy! "
5425 Golden Gate Pkwy, Naples, FL, 34116, United States






