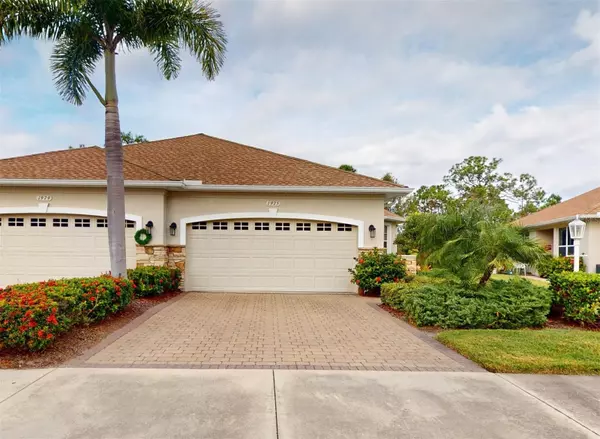2 Beds
2 Baths
1,492 SqFt
2 Beds
2 Baths
1,492 SqFt
Key Details
Property Type Single Family Home
Sub Type Villa
Listing Status Pending
Purchase Type For Sale
Square Footage 1,492 sqft
Price per Sqft $192
Subdivision Lakeside Plantation Rep 01
MLS Listing ID C7500122
Bedrooms 2
Full Baths 2
Construction Status Appraisal,Financing,Inspections
HOA Fees $1,200/qua
HOA Y/N Yes
Originating Board Stellar MLS
Year Built 2004
Annual Tax Amount $5,958
Lot Size 4,791 Sqft
Acres 0.11
Property Description
Discover this beautifully updated and fully furnished carriage home, a true gem in the desirable Lakeside Plantation community. With a brand-new roof, fresh exterior paint, and updated gutters completed in 2023 – all covered by the association – you can relax knowing it's ready for you. **Plus, this property is NOT located in a flood zone and remained unaffected by recent storms, offering you extra peace of mind.**
This spacious 2-bedroom, 2-bath, 2-car garage home with a flexible office/den features a thoughtful layout designed for comfort and style. The large eat-in kitchen boasts 42” wood cabinetry, Corian countertops, a stylish tile backsplash, and plantation shutters, creating a warm and inviting space for cooking and gathering.
The open-concept Great Room floor plan is accented by crown molding, and while the main living areas feature beautiful tile flooring, the bedrooms offer cozy comfort. The primary suite is a private retreat with a walk-in closet, a bathroom featuring dual sinks, a walk-in shower, and a separate toilet area. The Great Room's sliding doors lead you to a screened lanai – perfect for relaxing, complete with roll-down sun shades for privacy and comfort.
Living here means access to incredible Lakeside Plantation amenities: a heated swimming pool with a hot tub, fitness center, tennis courts, pickleball court, billiard room, playground, library, card room, Wi-Fi, and a spacious clubhouse hosting regular social events. Additionally, residents of the Carriage Home section enjoy exclusive access to a second community pool.
Experience the best of maintenance-free Florida living with all the amenities at your fingertips. The CDD fee is conveniently included in the property tax bill. **Don't miss out – click on the Virtual Tour link to explore your new home today!**
Location
State FL
County Sarasota
Community Lakeside Plantation Rep 01
Zoning PCDN
Rooms
Other Rooms Den/Library/Office, Great Room, Inside Utility
Interior
Interior Features Ceiling Fans(s)
Heating Central, Electric
Cooling Central Air
Flooring Carpet, Ceramic Tile
Furnishings Turnkey
Fireplace false
Appliance Dishwasher, Dryer, Freezer, Microwave, Range, Refrigerator, Washer
Laundry Inside, Laundry Closet
Exterior
Exterior Feature Irrigation System, Rain Gutters, Sidewalk, Sliding Doors
Garage Spaces 2.0
Community Features Deed Restrictions, Fitness Center, Playground, Pool, Sidewalks, Tennis Courts
Utilities Available BB/HS Internet Available, Electricity Connected, Public, Sewer Connected, Underground Utilities
Amenities Available Clubhouse, Playground, Pool, Tennis Court(s)
Roof Type Shingle
Porch Covered, Screened
Attached Garage true
Garage true
Private Pool No
Building
Story 1
Entry Level One
Foundation Slab
Lot Size Range 0 to less than 1/4
Sewer Public Sewer
Water Public
Structure Type Block
New Construction false
Construction Status Appraisal,Financing,Inspections
Schools
Elementary Schools Toledo Blade Elementary
Middle Schools Woodland Middle School
High Schools North Port High
Others
Pets Allowed Yes
HOA Fee Include Pool,Maintenance Grounds
Senior Community No
Pet Size Large (61-100 Lbs.)
Ownership Fee Simple
Monthly Total Fees $400
Acceptable Financing Cash, Conventional
Membership Fee Required Required
Listing Terms Cash, Conventional
Num of Pet 2
Special Listing Condition None

"Molly's job is to find and attract mastery-based agents to the office, protect the culture, and make sure everyone is happy! "
5425 Golden Gate Pkwy, Naples, FL, 34116, United States






