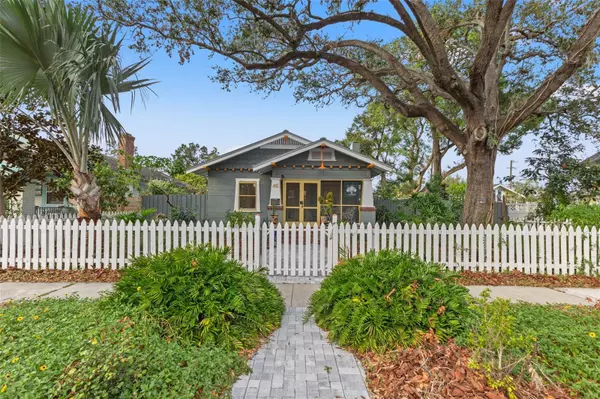
3 Beds
3 Baths
1,444 SqFt
3 Beds
3 Baths
1,444 SqFt
Key Details
Property Type Single Family Home
Sub Type Single Family Residence
Listing Status Pending
Purchase Type For Sale
Square Footage 1,444 sqft
Price per Sqft $588
Subdivision Bronx
MLS Listing ID TB8317725
Bedrooms 3
Full Baths 3
HOA Y/N No
Originating Board Stellar MLS
Year Built 1925
Annual Tax Amount $2,417
Lot Size 7,840 Sqft
Acres 0.18
Lot Dimensions 62x127
Property Description
Outside, the property is a veritable oasis. The stunning gardens are a feast for the eyes, complemented by a koi pond that adds a serene touch to your outdoor experience. Entertain guests on the brick paver courtyard, where an exterior kitchen and dining area await your next gathering. The exterior gas lamp and custom light fixtures create a warm ambiance as the sun sets.
The heated inground pool is perfect for a refreshing dip, while the separate outdoor pergola offers a shaded retreat. With new fencing, exterior paint, and custom cabinetry, the exterior of this home is as impressive as the interior. The new metal roof and hurricane screens provide peace of mind, ensuring your sanctuary is protected from the elements. Parking is a breeze with a three-car space off the alley. The ADU, fully renovated from the studs in 2021, features a 1-bedroom, 1-bathroom layout with a full kitchen, washer, dryer, new windows, gas hot water heater, and a new metal roof. This home is not just a place to live; it’s a lifestyle. With all of this sitting on an OVER SIZED lot, a private pool and outdoor living, every detail has been thoughtfully curated for your comfort and enjoyment. Be sure to ask me what the current homeowners will miss the most after they move! Come experience the perfect blend of with and elegance at 2121 Dartmouth Avenue North. Your dream home awaits!
Location
State FL
County Pinellas
Community Bronx
Direction N
Interior
Interior Features Built-in Features, Ceiling Fans(s), Eat-in Kitchen, Kitchen/Family Room Combo, Open Floorplan, Primary Bedroom Main Floor, Stone Counters, Walk-In Closet(s)
Heating Central
Cooling Central Air
Flooring Tile, Wood
Fireplaces Type Wood Burning
Fireplace true
Appliance Bar Fridge, Dishwasher, Dryer, Gas Water Heater, Range, Range Hood, Refrigerator, Washer
Laundry Inside, Laundry Room
Exterior
Exterior Feature Garden, Outdoor Kitchen, Outdoor Shower, Private Mailbox, Sidewalk, Storage
Garage Alley Access
Fence Fenced
Pool Heated, In Ground
Utilities Available Public
Waterfront false
View Pool
Roof Type Shingle
Porch Covered, Deck, Front Porch, Other, Patio, Screened
Parking Type Alley Access
Garage false
Private Pool Yes
Building
Lot Description Oversized Lot
Story 1
Entry Level One
Foundation Slab
Lot Size Range 0 to less than 1/4
Sewer Public Sewer
Water Public
Architectural Style Bungalow, Craftsman
Structure Type Wood Frame
New Construction false
Others
Senior Community No
Ownership Fee Simple
Acceptable Financing Cash, Conventional, FHA, VA Loan
Listing Terms Cash, Conventional, FHA, VA Loan
Special Listing Condition None


"Molly's job is to find and attract mastery-based agents to the office, protect the culture, and make sure everyone is happy! "
5425 Golden Gate Pkwy, Naples, FL, 34116, United States






