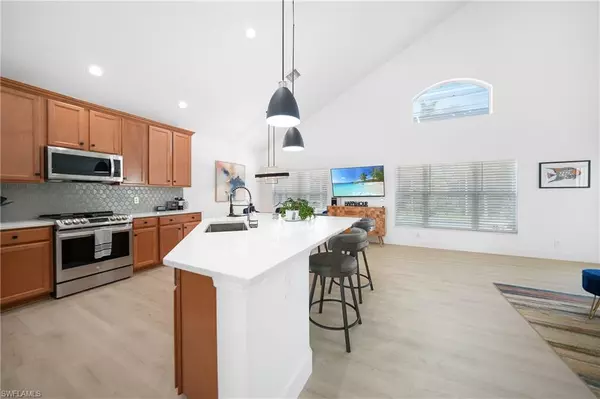
4 Beds
3 Baths
2,213 SqFt
4 Beds
3 Baths
2,213 SqFt
Key Details
Property Type Single Family Home
Sub Type Single Family Residence
Listing Status Active
Purchase Type For Sale
Square Footage 2,213 sqft
Price per Sqft $268
Subdivision Sandoval
MLS Listing ID 224089784
Bedrooms 4
Full Baths 2
Half Baths 1
HOA Fees $643/qua
HOA Y/N Yes
Originating Board Florida Gulf Coast
Year Built 2006
Annual Tax Amount $8,057
Tax Year 2023
Lot Size 7,056 Sqft
Acres 0.162
Property Description
of the home. With voluminous ceilings, MODERN LIGHTING and luxury vinyl flooring throughout, the expansive living space create an airy and welcoming atmosphere. The focal point is the spacious owner's suite with CALIFORNIA CLOSETS, where you'll find tranquility in the beautifully appointed walk-in shower, stand alone soaking tub, and a dual sink QUARTZ vanity with LED MIRRORS. This home seamlessly blends comfort with sophistication, offering every modern convenience and a lifestyle of leisure and refinement. Hurricane protection includes ACCORDION STORM SHUTTERS, STORM SHADE IN LANAI and STORM PATIO DOOR in front entrance. Upgrades include WHOLE HOME WATER SYSTEM, NEW WATER HEATER 2023, FRESHLY PAINTED, ATTIC STAIRS and much more. Don't miss the chance to make this extraordinary property your own — where luxury meets functionality in every detail. Sandoval is known for its relaxed lifestyle living with plenty of activities for all ages! RESORT STYLE POOL, FISHING PIER, 2 DOG PARKS, KIDS PLAYGROUND, BOCCEBALL, VOLLEYBALL, BASKETBALL AND TENNIS COURTS just to name a few. Call today for your private showing and to own a piece of this paradise!
Location
State FL
County Lee
Area Cc24 - Cape Coral Unit 71, 92, 94-96
Zoning RD
Direction ENTRANCE TO COMMUNITY IS OFF VETERANS, NOT SURFSIDE/TRAFALGAR.
Rooms
Dining Room Breakfast Bar, Eat-in Kitchen
Interior
Interior Features Split Bedrooms, Guest Room, Pantry, Volume Ceiling, Walk-In Closet(s)
Heating Central Electric
Cooling Ceiling Fan(s), Central Electric
Flooring Tile, Vinyl
Window Features Single Hung,Sliding,Shutters
Appliance Dishwasher, Disposal, Dryer, Microwave, Range, Refrigerator/Freezer, Washer
Laundry Inside
Exterior
Exterior Feature Sprinkler Auto
Garage Spaces 2.0
Pool In Ground
Community Features Basketball, Bike And Jog Path, Bocce Court, Clubhouse, Pool, Community Room, Dog Park, Fitness Center, Fishing, Internet Access, Pickleball, Playground, Sidewalks, Street Lights, Tennis Court(s), Volleyball, Gated
Utilities Available Underground Utilities, Cable Available
Waterfront No
Waterfront Description None
View Y/N Yes
View Landscaped Area
Roof Type Tile
Porch Screened Lanai/Porch
Parking Type Garage Door Opener, Attached
Garage Yes
Private Pool Yes
Building
Lot Description Regular
Faces ENTRANCE TO COMMUNITY IS OFF VETERANS, NOT SURFSIDE/TRAFALGAR.
Story 2
Sewer Assessment Paid, Central
Water Assessment Paid, Central
Level or Stories Two
Structure Type Concrete Block,Stucco
New Construction No
Schools
Elementary Schools School Choice
Middle Schools School Choice
High Schools School Choice
Others
HOA Fee Include Internet,Maintenance Grounds,Manager,Rec Facilities,Security,Street Lights,Street Maintenance
Tax ID 29-44-23-C3-00370.0100
Ownership Single Family
Acceptable Financing Buyer Finance/Cash
Listing Terms Buyer Finance/Cash

"Molly's job is to find and attract mastery-based agents to the office, protect the culture, and make sure everyone is happy! "
5425 Golden Gate Pkwy, Naples, FL, 34116, United States






