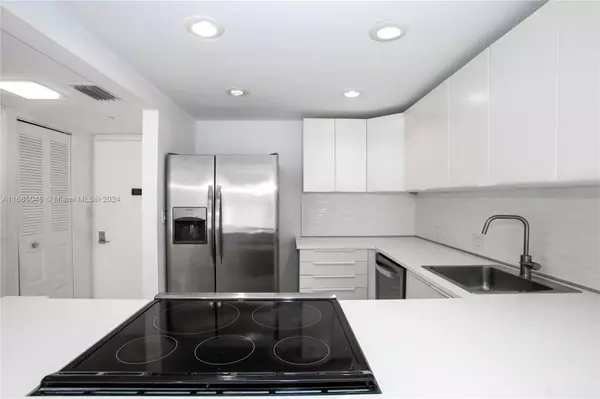1 Bed
2 Baths
913 SqFt
1 Bed
2 Baths
913 SqFt
Key Details
Property Type Condo
Sub Type Condominium
Listing Status Active
Purchase Type For Sale
Square Footage 913 sqft
Price per Sqft $327
Subdivision Coronado Condo- Tower Ii
MLS Listing ID A11685048
Style High Rise
Bedrooms 1
Full Baths 1
Half Baths 1
Construction Status New Construction
HOA Fees $775/mo
HOA Y/N Yes
Year Built 1975
Annual Tax Amount $2,984
Tax Year 2024
Property Description
The Building Has Undergone Complete Renovations:
Ultra Modern Lobby and Hallways, Heated Pool, Gym & Sauna. Trail,
Assigned Covered 1 Car Space, 2nd Car can be Parked Outside for Free. Plenty of Guess Parking.
To Top it Off: Building Has Passed The 40 Year Inspection and has Fully Funded Reserves.
A REAL GEM OF A CONDO IN A WORRY FREE BUILDING
Location
State FL
County Miami-dade
Community Coronado Condo- Tower Ii
Area 12
Direction PLEASE USE GPS
Interior
Interior Features Bedroom on Main Level, Breakfast Area, Closet Cabinetry, First Floor Entry, Living/Dining Room, Main Level Primary, Pantry, Split Bedrooms
Heating Central, Electric
Cooling Central Air, Electric
Flooring Ceramic Tile
Window Features Blinds
Appliance Dishwasher, Electric Range, Electric Water Heater, Microwave, Other, Refrigerator, Self Cleaning Oven
Exterior
Exterior Feature Balcony
Parking Features Attached
Garage Spaces 1.0
Pool Association
Utilities Available Cable Available
Amenities Available Bike Storage, Fitness Center, Pool, Sauna, Storage, Trash, Transportation Service, Vehicle Wash Area, Elevator(s)
View Y/N Yes
View City, Golf Course, Ocean
Porch Balcony, Open, Screened
Garage Yes
Building
Faces South
Architectural Style High Rise
Structure Type Block
Construction Status New Construction
Others
Pets Allowed Conditional, Yes
HOA Fee Include Association Management,Amenities,Common Areas,Cable TV,Hot Water,Internet,Laundry,Maintenance Grounds,Maintenance Structure,Parking,Pest Control,Recreation Facilities,Reserve Fund,Sewer,Security,Trash,Water
Senior Community No
Tax ID 28-12-34-054-4050
Security Features Complex Fenced,Lobby Secured,Security Guard,Fire Sprinkler System,Smoke Detector(s)
Acceptable Financing Cash, Conventional
Listing Terms Cash, Conventional
Pets Allowed Conditional, Yes
"Molly's job is to find and attract mastery-based agents to the office, protect the culture, and make sure everyone is happy! "
5425 Golden Gate Pkwy, Naples, FL, 34116, United States






