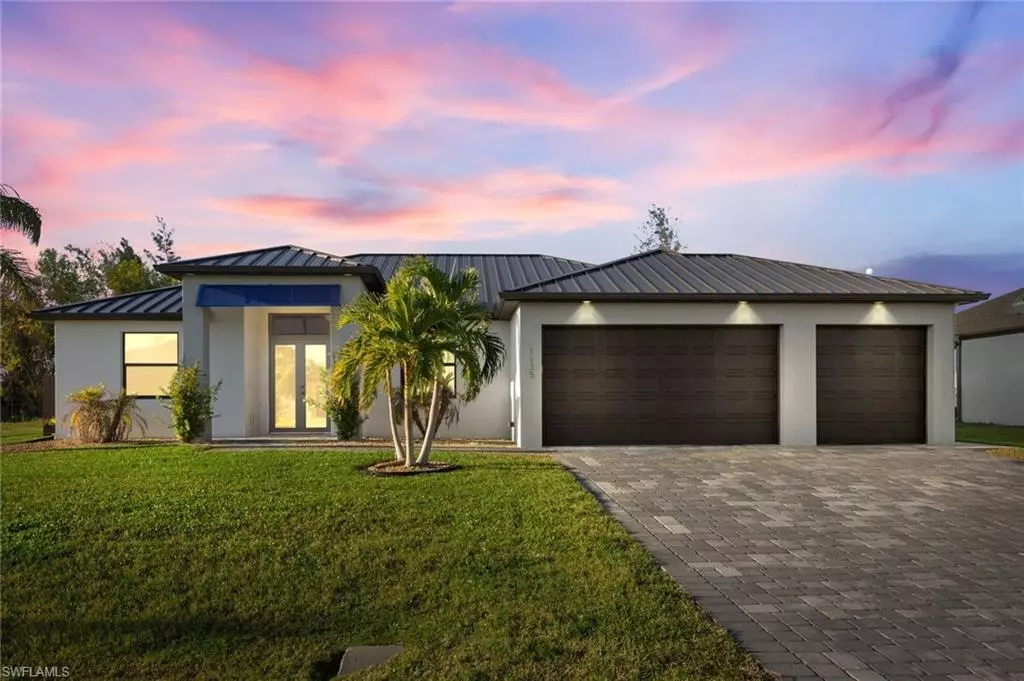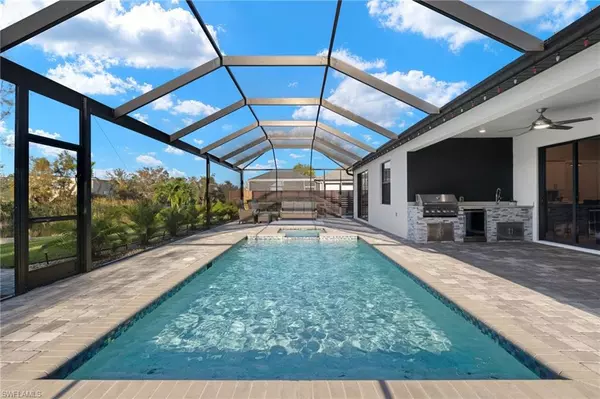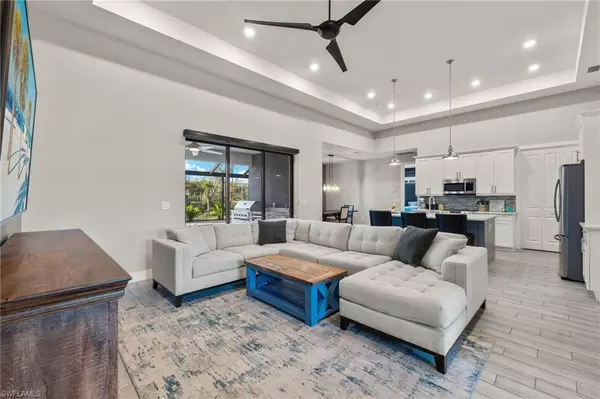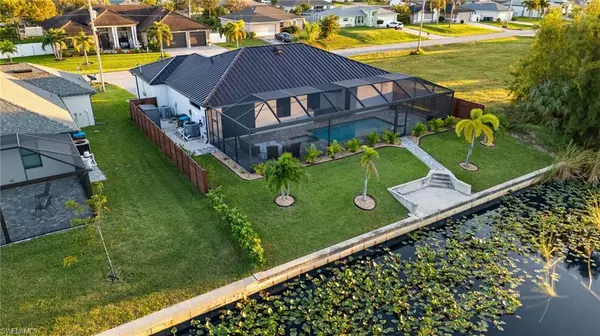
4 Beds
3 Baths
1,941 SqFt
4 Beds
3 Baths
1,941 SqFt
Key Details
Property Type Single Family Home
Sub Type Single Family Residence
Listing Status Pending
Purchase Type For Sale
Square Footage 1,941 sqft
Price per Sqft $319
Subdivision Cape Coral
MLS Listing ID 224086494
Bedrooms 4
Full Baths 3
Originating Board Florida Gulf Coast
Year Built 2021
Annual Tax Amount $913
Tax Year 2023
Lot Size 10,018 Sqft
Acres 0.23
Property Description
As you approach, the sleek modern exterior with beautiful blue shutters, gorgeous palm tree landscaping, and paved driveway leads you to the spacious and clean 3-car garage. Step inside to an open-concept floor plan with soaring tray ceilings filled with recessed lighting, stylish ceramic tile plank flooring, and abundant natural light. The sophisticated kitchen boasts white shaker cabinets, a striking tile backsplash, stainless steel appliances, and a large quartz countertop island with extra seating under elegant pendant lighting—perfect for both everyday living and entertaining.
The outdoor living space is a true paradise, featuring a screened-in patio, a fully-equipped outdoor kitchen, outdoor shower, and a gorgeous heated pool/spa area. Relax in your private, newly fenced backyard, grill with friends, or enjoy evenings fishing from your private concrete dock on the canal. The NW rear exposure provides amazing western sunsets from the pool area and dock.
The luxurious owner’s suite overlooks the pool and canal and features a walk-in closet with custom built organization, and a spa-like ensuite bathroom with dual sinks, a floating vanity, and a large glass-enclosed shower. Three additional well-appointed bedrooms and two more beautiful full bathrooms, one of which connects to the pool area, offer plenty of space for family or guests.
Located in the heart of SWFL near Pine Island, Ft Myers, Punta Gorda, and Matlacha, this SW Cape Coral home offers an amazing family lifestyle. For boaters, this home is only a 15 min drive to Cape Harbour Marina and 20 mins from Burnt Store Marina making it an ideal location for boating or Freedom Boat Club members. Those 2 marinas provide quick boating access to Sanibel, Captiva, Cayo Costa and our favorite crystal-clear water spot, Boca Grande! This home actually does check all the boxes therefore protecting your number one asset and it’s investment potential, making it the ultimate Florida retreat! Book your showing today!
Location
State FL
County Lee
Area Cc23 - Cape Coral Unit 28, 29, 45, 62, 63, 66, 68
Zoning R1-W
Direction GPS is best for the most accurate directions. Please call me if you need any assistance. Ryan
Rooms
Primary Bedroom Level Master BR Ground
Master Bedroom Master BR Ground
Dining Room Breakfast Bar, Breakfast Room, Dining - Living, Eat-in Kitchen
Kitchen Kitchen Island, Pantry
Interior
Interior Features Split Bedrooms, Great Room, Family Room, Built-In Cabinets, Wired for Data, Closet Cabinets, Pantry, Tray Ceiling(s), Volume Ceiling, Walk-In Closet(s)
Heating Central Electric
Cooling Ceiling Fan(s), Central Electric, Exhaust Fan
Flooring Tile
Window Features Impact Resistant,Single Hung,Sliding,Impact Resistant Windows,Window Coverings
Appliance Electric Cooktop, Dishwasher, Disposal, Dryer, Microwave, Refrigerator/Icemaker, Washer
Laundry Inside
Exterior
Exterior Feature Gas Grill, Concrete Dock, Elec Avail at dock, Outdoor Grill, Outdoor Kitchen, Outdoor Shower, Sprinkler Auto, Storage
Garage Spaces 3.0
Fence Fenced
Pool In Ground, Concrete, Custom Upgrades, Equipment Stays, Electric Heat, Screen Enclosure
Community Features None, Non-Gated
Utilities Available Cable Available
Waterfront Description Canal Front,Fresh Water,Seawall
View Y/N No
View Canal
Roof Type Metal
Street Surface Paved
Porch Screened Lanai/Porch
Garage Yes
Private Pool Yes
Building
Lot Description Regular
Faces GPS is best for the most accurate directions. Please call me if you need any assistance. Ryan
Story 1
Sewer Assessment Paid, Central
Water Assessment Paid, Central
Level or Stories 1 Story/Ranch
Structure Type Concrete Block,Stucco
New Construction No
Others
HOA Fee Include None
Tax ID 15-44-23-C4-04570.0150
Ownership Single Family
Security Features Smoke Detector(s),Smoke Detectors
Acceptable Financing Buyer Finance/Cash, FHA, VA Loan
Listing Terms Buyer Finance/Cash, FHA, VA Loan

"Molly's job is to find and attract mastery-based agents to the office, protect the culture, and make sure everyone is happy! "
5425 Golden Gate Pkwy, Naples, FL, 34116, United States






