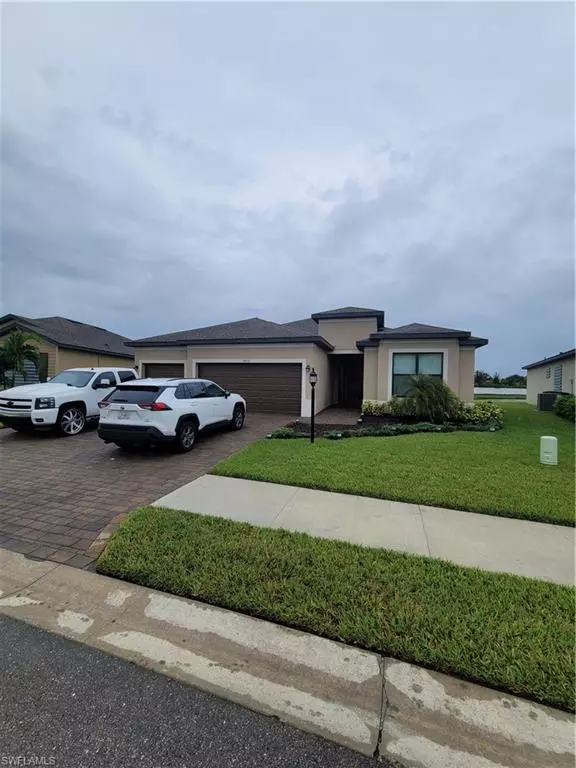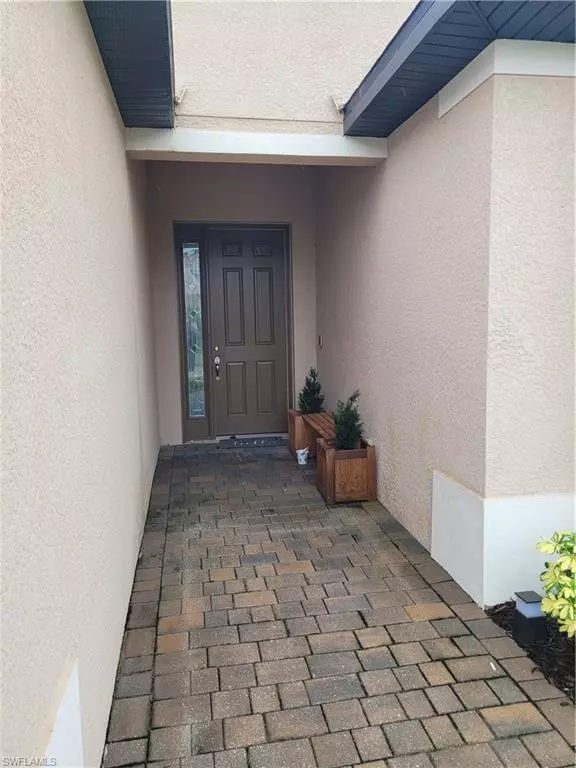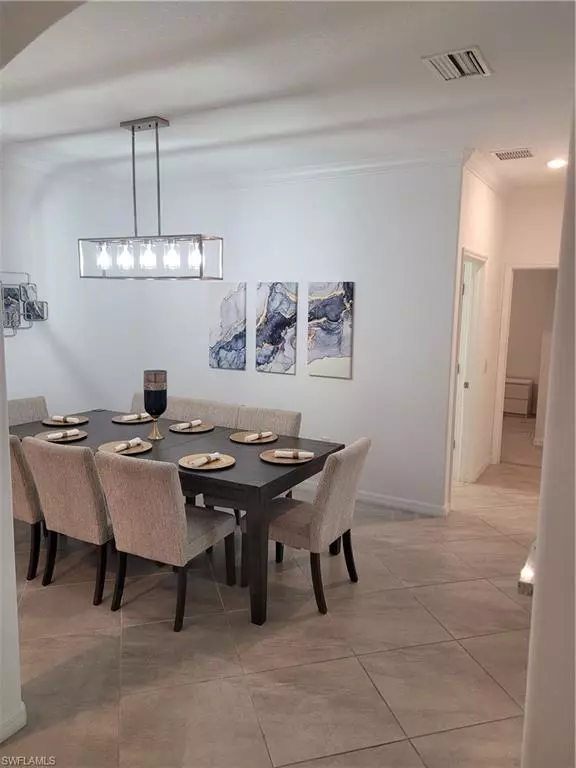
4 Beds
2 Baths
2,251 SqFt
4 Beds
2 Baths
2,251 SqFt
Key Details
Property Type Single Family Home
Sub Type Ranch,Single Family Residence
Listing Status Active
Purchase Type For Sale
Square Footage 2,251 sqft
Price per Sqft $211
Subdivision Portico
MLS Listing ID 224085482
Bedrooms 4
Full Baths 2
HOA Y/N Yes
Originating Board Florida Gulf Coast
Year Built 2022
Annual Tax Amount $4,926
Tax Year 2023
Lot Size 9,134 Sqft
Acres 0.2097
Property Description
Location
State FL
County Lee
Area Portico
Rooms
Bedroom Description First Floor Bedroom
Dining Room Breakfast Bar, Dining - Family, Dining - Living, Eat-in Kitchen
Kitchen Island
Interior
Interior Features Built-In Cabinets, Laundry Tub, Pull Down Stairs, Walk-In Closet(s), Window Coverings
Heating Central Electric
Flooring Carpet, Tile
Equipment Auto Garage Door, Cooktop - Electric, Dishwasher, Dryer, Freezer, Home Automation, Microwave, Range, Refrigerator, Refrigerator/Freezer, Smoke Detector, Washer
Furnishings Negotiable
Fireplace No
Window Features Window Coverings
Appliance Electric Cooktop, Dishwasher, Dryer, Freezer, Microwave, Range, Refrigerator, Refrigerator/Freezer, Washer
Heat Source Central Electric
Exterior
Exterior Feature Screened Balcony
Parking Features Covered, Driveway Paved, Attached, Attached Carport
Garage Spaces 3.0
Carport Spaces 3
Pool Community
Community Features Clubhouse, Park, Pool, Fitness Center, Racquetball, Sidewalks, Street Lights, Tennis Court(s), Gated
Amenities Available Basketball Court, Barbecue, Bike And Jog Path, Business Center, Cabana, Clubhouse, Park, Pool, Community Room, Spa/Hot Tub, Fitness Center, Internet Access, Play Area, Racquetball, Sidewalk, Streetlight, Tennis Court(s)
Waterfront Description Lagoon,Lake
View Y/N Yes
View Lagoon, Lake
Roof Type Shingle
Porch Patio
Total Parking Spaces 6
Garage Yes
Private Pool No
Building
Lot Description Regular
Story 1
Water Assessment Paid
Architectural Style Ranch, Single Family
Level or Stories 1
Structure Type Concrete Block,Brick
New Construction No
Schools
Elementary Schools School Of Choice
Middle Schools School Of Choice
High Schools School Of Choice
Others
Pets Allowed With Approval
Senior Community No
Tax ID 34-43-26-L4-10000.3660
Ownership Single Family
Security Features Smoke Detector(s),Gated Community


"Molly's job is to find and attract mastery-based agents to the office, protect the culture, and make sure everyone is happy! "
5425 Golden Gate Pkwy, Naples, FL, 34116, United States






