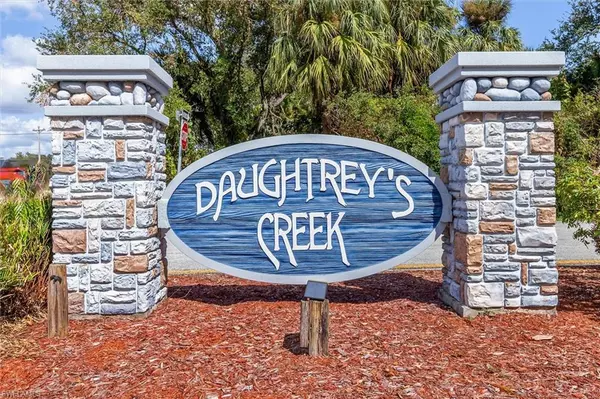
3 Beds
3 Baths
2,397 SqFt
3 Beds
3 Baths
2,397 SqFt
Key Details
Property Type Single Family Home
Sub Type Ranch,Single Family Residence
Listing Status Active
Purchase Type For Sale
Square Footage 2,397 sqft
Price per Sqft $244
Subdivision Daughtreys Creek
MLS Listing ID 224083899
Bedrooms 3
Full Baths 3
HOA Y/N No
Originating Board Florida Gulf Coast
Year Built 1993
Annual Tax Amount $6,519
Tax Year 2023
Lot Size 0.501 Acres
Acres 0.501
Property Description
Location
State FL
County Lee
Area Daughtreys Creek
Zoning RS-2
Rooms
Bedroom Description Master BR Ground,Master BR Sitting Area,Split Bedrooms
Dining Room Dining - Family, Eat-in Kitchen, Other
Interior
Interior Features Coffered Ceiling(s), Fireplace, Smoke Detectors, Volume Ceiling
Heating Central Electric
Flooring Laminate, Tile
Equipment Auto Garage Door, Dishwasher, Double Oven, Dryer, Microwave, Range, Refrigerator/Icemaker, Self Cleaning Oven, Smoke Detector, Washer
Furnishings Negotiable
Fireplace Yes
Appliance Dishwasher, Double Oven, Dryer, Microwave, Range, Refrigerator/Icemaker, Self Cleaning Oven, Washer
Heat Source Central Electric
Exterior
Garage Driveway Paved, Attached
Garage Spaces 2.0
Pool Below Ground, Concrete, Equipment Stays, Electric Heat, Pool Bath, See Remarks
Amenities Available None
Waterfront No
Waterfront Description None
View Y/N Yes
View Landscaped Area, Trees/Woods
Roof Type Shingle
Street Surface Paved
Parking Type Driveway Paved, Attached
Total Parking Spaces 2
Garage Yes
Private Pool Yes
Building
Lot Description Oversize
Building Description Concrete Block,Stucco, DSL/Cable Available
Story 1
Sewer Septic Tank
Water Assessment Paid, Central
Architectural Style Ranch, Single Family
Level or Stories 1
Structure Type Concrete Block,Stucco
New Construction No
Schools
Elementary Schools Lee County
Middle Schools Lee County
High Schools Lee County
Others
Pets Allowed Yes
Senior Community No
Tax ID 29-43-25-15-00000.1340
Ownership Single Family
Security Features Smoke Detector(s)


"Molly's job is to find and attract mastery-based agents to the office, protect the culture, and make sure everyone is happy! "
5425 Golden Gate Pkwy, Naples, FL, 34116, United States






