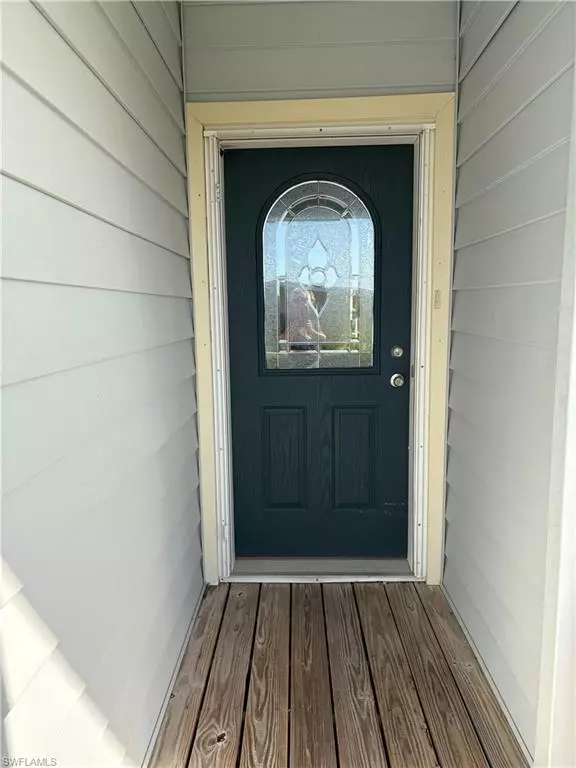
2 Beds
2 Baths
1,442 SqFt
2 Beds
2 Baths
1,442 SqFt
Key Details
Property Type Single Family Home, Manufactured Home
Sub Type Ranch,Manufactured Home
Listing Status Pending
Purchase Type For Sale
Square Footage 1,442 sqft
Price per Sqft $138
Subdivision Lake Arrowhead Mob Village
MLS Listing ID 224082625
Bedrooms 2
Full Baths 2
HOA Y/N No
Originating Board Florida Gulf Coast
Year Built 2007
Annual Tax Amount $332
Tax Year 2023
Lot Size 5,575 Sqft
Acres 0.128
Property Description
Location
State FL
County Lee
Area Lake Arrowhead Mob Village
Zoning MH-1
Rooms
Bedroom Description First Floor Bedroom,Split Bedrooms
Dining Room Breakfast Bar, Dining - Family
Kitchen Pantry
Interior
Interior Features Bar, Cathedral Ceiling(s), Pantry, Smoke Detectors, Walk-In Closet(s)
Heating Central Electric
Flooring Carpet, Laminate, Tile
Equipment Auto Garage Door, Cooktop - Electric, Dishwasher, Disposal, Microwave, Range, Refrigerator/Freezer, Refrigerator/Icemaker, Self Cleaning Oven, Smoke Detector, Washer/Dryer Hookup
Furnishings Unfurnished
Fireplace No
Appliance Electric Cooktop, Dishwasher, Disposal, Microwave, Range, Refrigerator/Freezer, Refrigerator/Icemaker, Self Cleaning Oven
Heat Source Central Electric
Exterior
Exterior Feature Wooden Dock, Screened Lanai/Porch
Garage Covered, Driveway Paved, Attached, Attached Carport
Garage Spaces 1.0
Carport Spaces 3
Pool Community
Community Features Clubhouse, Pool, Fitness Center, Street Lights
Amenities Available Billiard Room, Bocce Court, Clubhouse, Common Laundry, Pool, Community Room, Spa/Hot Tub, Fitness Center, Internet Access, Library, Shuffleboard Court, Streetlight
Waterfront Yes
Waterfront Description Lake
View Y/N Yes
View Lake
Roof Type Shingle
Street Surface Paved
Parking Type Covered, Driveway Paved, Attached, Attached Carport
Total Parking Spaces 4
Garage Yes
Private Pool No
Building
Lot Description Regular
Building Description Aluminum Siding, Common Area Washer/Dryer
Story 1
Water Assessment Paid, Central
Architectural Style Ranch, Manufactured
Level or Stories 1
Structure Type Aluminum Siding
New Construction No
Others
Pets Allowed No
Senior Community No
Tax ID 27-43-24-06-0000A.0100
Ownership Single Family
Security Features Smoke Detector(s)


"Molly's job is to find and attract mastery-based agents to the office, protect the culture, and make sure everyone is happy! "
5425 Golden Gate Pkwy, Naples, FL, 34116, United States






