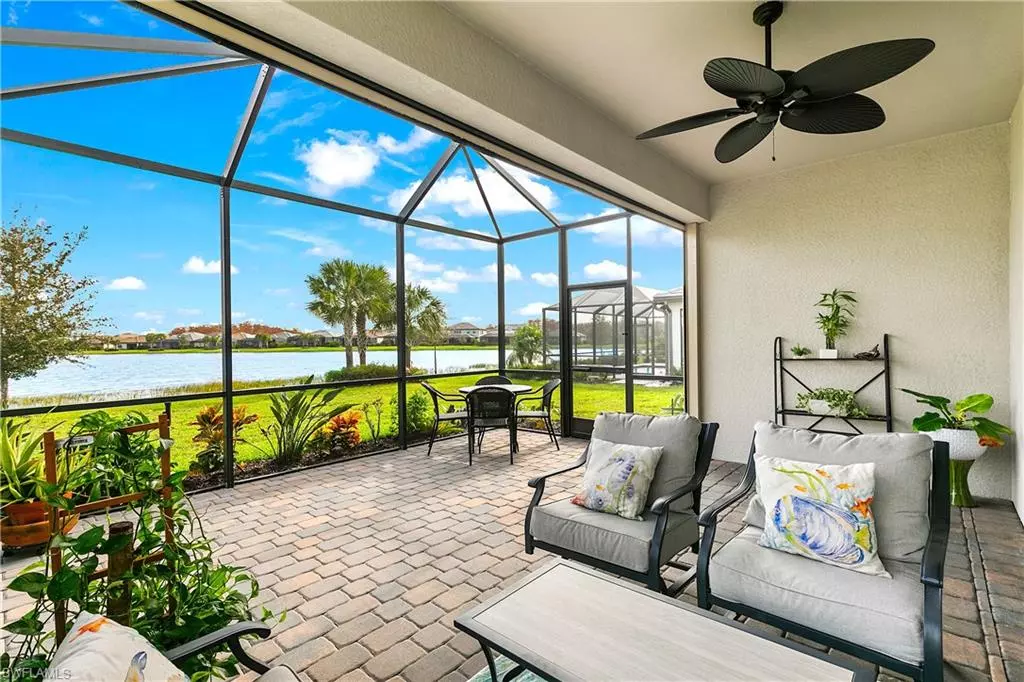
3 Beds
3 Baths
1,852 SqFt
3 Beds
3 Baths
1,852 SqFt
OPEN HOUSE
Sun Nov 17, 12:00pm - 4:00pm
Key Details
Property Type Single Family Home
Sub Type Single Family Residence
Listing Status Active
Purchase Type For Sale
Square Footage 1,852 sqft
Price per Sqft $321
Subdivision The Place At Corkscrew
MLS Listing ID 224084766
Bedrooms 3
Full Baths 3
HOA Fees $406/mo
HOA Y/N Yes
Originating Board Naples
Year Built 2020
Annual Tax Amount $5,064
Tax Year 2023
Lot Size 9,718 Sqft
Acres 0.2231
Property Description
Kitchen showcases Rich Brown cabinetry, Granite Countertops, WALK-IN PANTRY, STAINLESS STEEL APPLIANCES and RO SYSTEM at sink. The Primary Suite features his and her closets (one with BUILT-IN ORGANIZERS) and SPARKLING WATER VIEWS from your bedside. The Primary Bath boasts of dual sinks, an OVERZISED SHOWER and a private water closet. UPGRADED WASHER AND DRYER included. Amenities at The Place include: Resort Pool w/100' Waterslide, Indoor Restaurant, Bourbon Bar, Cafe, Outdoor Bar, Fitness Center, Movement Studio, Tennis, Pickleball, Bocce, Basketball, Playground, Dog Park, Childwatch, Spa Services. For GOLF ENTHUSIASTS, the highly rated Jack Nicklaus designed OLD CORKSCREW GOLF CLUB is open to the public and located directly across the street from the community entrance! NEW PUBLIX GROCERY STORE... JUST 1.4 MILES AWAY... IS NOW OPEN!!! FUTURE TENANTS INCLUDE DUNKIN DONUTS, UPS STORE, NEW YORK PIZZA & PASTA, NAIL SALON, HEARTLAND DENTAL, AND MORE!
Location
State FL
County Lee
Area Es05 - Estero
Zoning RPD
Direction Go to East entrance (Grammercy Blvd). Show business card to guard. Turn Right at stop sign (The Place Blvd). Turn Left on Deming Ln. Home is on the Right.
Rooms
Primary Bedroom Level Master BR Ground
Master Bedroom Master BR Ground
Dining Room Breakfast Bar, Dining - Living
Kitchen Kitchen Island, Walk-In Pantry
Interior
Interior Features Split Bedrooms, Great Room, Guest Bath, Guest Room, Wired for Data, Closet Cabinets, Entrance Foyer, Pantry, Walk-In Closet(s)
Heating Central Electric
Cooling Ceiling Fan(s), Central Electric
Flooring Carpet, Tile
Window Features Single Hung,Sliding,Shutters - Manual,Shutters - Screens/Fabric,Window Coverings
Appliance Water Softener, Dishwasher, Disposal, Dryer, Microwave, Range, Refrigerator/Icemaker, Reverse Osmosis, Self Cleaning Oven, Washer, Water Treatment Owned
Laundry Inside
Exterior
Exterior Feature Room for Pool, Sprinkler Auto
Garage Spaces 2.0
Community Features Basketball, Bocce Court, Cabana, Clubhouse, Park, Pool, Community Room, Community Spa/Hot tub, Dog Park, Fitness Center, Pickleball, Playground, Private Membership, Restaurant, Sidewalks, Street Lights, Tennis Court(s), Volleyball, Gated, Tennis
Utilities Available Underground Utilities, Cable Available
Waterfront Yes
Waterfront Description Lake Front
View Y/N No
View Lake
Roof Type Tile
Street Surface Paved
Porch Open Porch/Lanai, Screened Lanai/Porch
Parking Type Garage Door Opener, Attached
Garage Yes
Private Pool No
Building
Lot Description Regular
Faces Go to East entrance (Grammercy Blvd). Show business card to guard. Turn Right at stop sign (The Place Blvd). Turn Left on Deming Ln. Home is on the Right.
Story 1
Sewer Central
Water Reverse Osmosis - Partial House
Level or Stories 1 Story/Ranch
Structure Type Concrete Block,Stone,Stucco
New Construction No
Schools
Elementary Schools Lee County School Choice
Middle Schools Lee County School Choice
High Schools Lee County School Choice
Others
HOA Fee Include Insurance,Irrigation Water,Maintenance Grounds,Legal/Accounting,Manager,Pest Control Exterior,Rec Facilities,Repairs,Reserve,Security,Street Lights,Street Maintenance
Tax ID 24-46-26-L1-0700J.1090
Ownership Single Family
Security Features Smoke Detector(s),Smoke Detectors
Acceptable Financing Buyer Finance/Cash
Listing Terms Buyer Finance/Cash

"Molly's job is to find and attract mastery-based agents to the office, protect the culture, and make sure everyone is happy! "
5425 Golden Gate Pkwy, Naples, FL, 34116, United States






