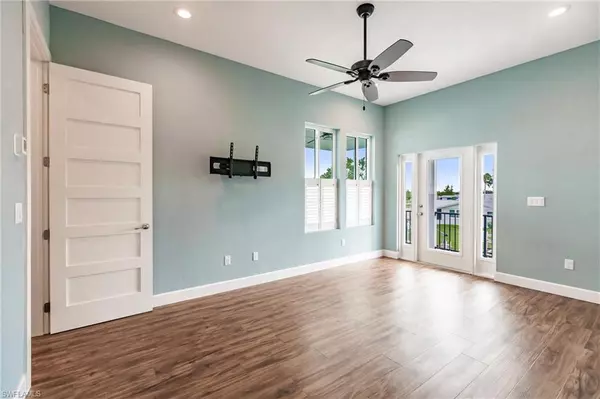
3 Beds
4 Baths
2,093 SqFt
3 Beds
4 Baths
2,093 SqFt
Key Details
Property Type Multi-Family, Condo
Sub Type Multi-Story Home,Low Rise (1-3)
Listing Status Active
Purchase Type For Sale
Square Footage 2,093 sqft
Price per Sqft $333
Subdivision Peace River Highlands
MLS Listing ID 224083253
Bedrooms 3
Full Baths 3
Half Baths 1
HOA Y/N No
Originating Board Florida Gulf Coast
Year Built 2019
Annual Tax Amount $8,720
Tax Year 2023
Lot Size 8,276 Sqft
Acres 0.19
Property Description
Location
State FL
County Desoto
Area Desoto County
Rooms
Bedroom Description First Floor Bedroom,Master BR Upstairs,Split Bedrooms
Dining Room Other
Kitchen Walk-In Pantry
Interior
Interior Features Pantry, Smoke Detectors, Walk-In Closet(s)
Heating Central Electric
Flooring Carpet, Tile
Equipment Dishwasher, Dryer, Microwave, Range, Refrigerator, Washer
Furnishings Furnished
Fireplace No
Appliance Dishwasher, Dryer, Microwave, Range, Refrigerator, Washer
Heat Source Central Electric
Exterior
Exterior Feature Boat Dock Private
Parking Features Attached
Garage Spaces 4.0
Amenities Available None
Waterfront Description Canal Front
View Y/N Yes
View River, Water
Roof Type Metal
Street Surface Paved
Porch Deck, Patio
Total Parking Spaces 4
Garage Yes
Private Pool No
Building
Lot Description Corner Lot, Regular
Story 3
Water Central
Architectural Style Multi-Story Home, Low Rise (1-3)
Level or Stories 3
Structure Type Concrete Block
New Construction No
Others
Pets Allowed Yes
Senior Community No
Tax ID 22-39-23-0093-00D0-0070
Ownership Single Family
Security Features Smoke Detector(s)


"Molly's job is to find and attract mastery-based agents to the office, protect the culture, and make sure everyone is happy! "
5425 Golden Gate Pkwy, Naples, FL, 34116, United States






