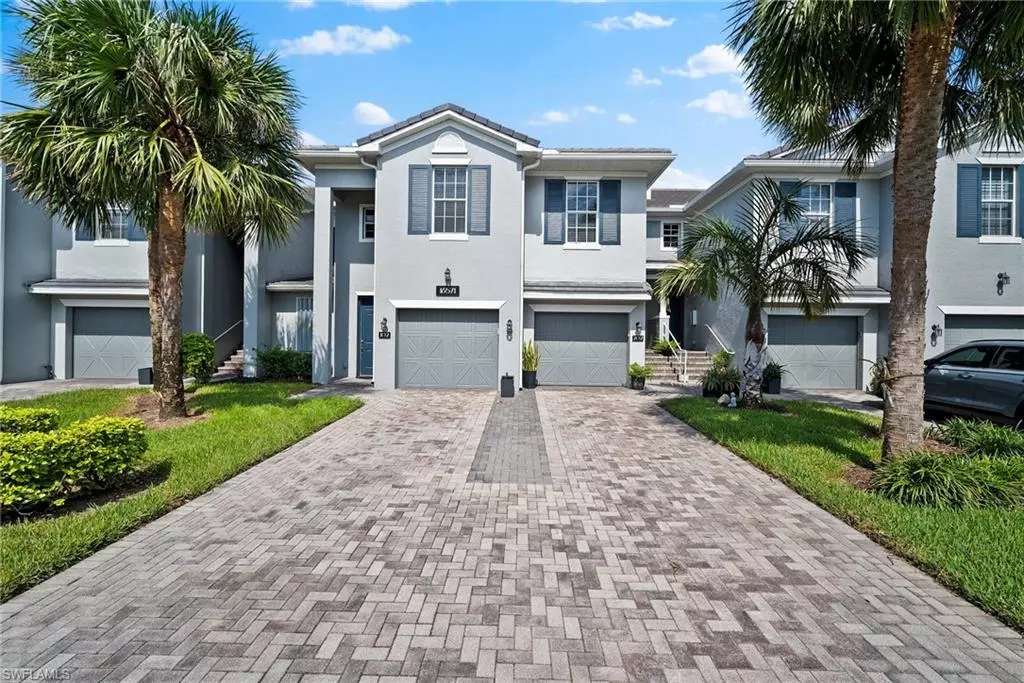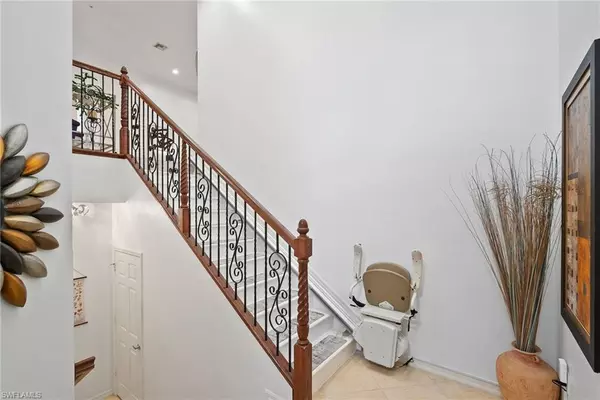
3 Beds
2 Baths
2,275 SqFt
3 Beds
2 Baths
2,275 SqFt
Key Details
Property Type Condo
Sub Type Low Rise (1-3)
Listing Status Active
Purchase Type For Sale
Square Footage 2,275 sqft
Price per Sqft $140
Subdivision Ashton Oaks
MLS Listing ID 224084125
Bedrooms 3
Full Baths 2
Condo Fees $1,556/qua
HOA Fees $250/qua
HOA Y/N No
Originating Board Bonita Springs
Year Built 2009
Annual Tax Amount $2,471
Tax Year 2023
Lot Size 8,202 Sqft
Acres 0.1883
Property Description
Location
State FL
County Lee
Area River Hall
Zoning RPD
Rooms
Dining Room Breakfast Bar, Dining - Family
Interior
Interior Features Built-In Cabinets
Heating Central Electric
Flooring Tile
Equipment Auto Garage Door, Refrigerator/Freezer, Washer, Washer/Dryer Hookup
Furnishings Negotiable
Fireplace No
Appliance Refrigerator/Freezer, Washer
Heat Source Central Electric
Exterior
Exterior Feature Screened Lanai/Porch
Garage Attached
Garage Spaces 1.0
Pool Community
Community Features Clubhouse, Pool, Fitness Center, Golf, Putting Green, Restaurant, Sidewalks, Street Lights, Tennis Court(s), Gated
Amenities Available Bocce Court, Clubhouse, Pool, Community Room, Spa/Hot Tub, Fitness Center, Golf Course, Hobby Room, Internet Access, Library, Pickleball, Putting Green, Restaurant, Sidewalk, Streetlight, Tennis Court(s), Underground Utility
Waterfront Yes
Waterfront Description Lake
View Y/N Yes
View Golf Course, Lake, Pond
Roof Type Tile
Porch Patio
Parking Type Attached
Total Parking Spaces 1
Garage Yes
Private Pool No
Building
Lot Description Zero Lot Line
Building Description Concrete Block,Stucco, DSL/Cable Available
Story 2
Water Central
Architectural Style Low Rise (1-3)
Level or Stories 2
Structure Type Concrete Block,Stucco
New Construction No
Others
Pets Allowed With Approval
Senior Community No
Tax ID 35-43-26-04-0000C.0202
Ownership Single Family
Security Features Gated Community


"Molly's job is to find and attract mastery-based agents to the office, protect the culture, and make sure everyone is happy! "
5425 Golden Gate Pkwy, Naples, FL, 34116, United States






