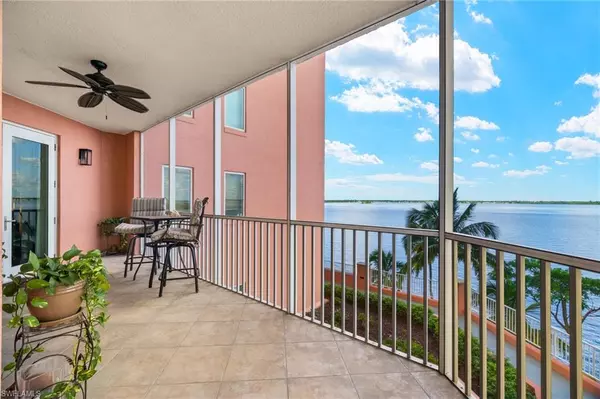
3 Beds
2 Baths
1,721 SqFt
3 Beds
2 Baths
1,721 SqFt
Key Details
Property Type Condo
Sub Type High Rise (8+)
Listing Status Active
Purchase Type For Sale
Square Footage 1,721 sqft
Price per Sqft $244
Subdivision St. Tropez
MLS Listing ID 224079396
Style See Remarks
Bedrooms 3
Full Baths 2
HOA Fees $3,025/qua
HOA Y/N Yes
Originating Board Florida Gulf Coast
Year Built 2007
Annual Tax Amount $2,305
Tax Year 2023
Property Description
Location, Location, Location! Hop on the free trolley (during season) or take the less than one-mile walk to downtown Fort Myers, where you’ll find a plethora of restaurants, shops, bars, and special events such as Art Walk, Music Walk, Farmer’s Markets, and more.
This beautiful condo features a formal dining area, as well as a cozy breakfast nook, perfect for both entertaining and everyday living. The resort-style amenities include an infinity pool overlooking the Caloosahatchee River, a Fitness Center, Community Room, Theater Room, Library & the Riviera Room where you can join your friends in a game of billiards or cards. The very active social committee has something for everyone!
Additional amenities include gas BBQ grills, tennis/pickleball courts, a kayak launch and an adjacent park for walking your four-legged friends. The community also offers on-site management.
One garage (level P2) parking spot is included, as is a locked storage area (level P1). A second inside parallel parking spot is available for an additional $35,000. Some furnishings are negotiable, making your move even easier. Don’t miss out on this incredible opportunity to enjoy life with breathtaking river views and top-notch amenities. Schedule your private showing today!
Location
State FL
County Lee
Area Dt01 - Downtown Fort Myers
Zoning U-CORE
Direction Turn off of First Street (now a two-way), drive to top of hill and park in guest parking.
Rooms
Dining Room Breakfast Room
Interior
Interior Features Elevator, Wired for Data, Walk-In Closet(s)
Heating Central Electric
Cooling Central Electric
Flooring Tile
Window Features Impact Resistant,Impact Resistant Windows
Appliance Electric Cooktop, Dishwasher, Disposal, Dryer, Microwave, Range, Refrigerator/Freezer, Washer
Laundry Inside
Exterior
Exterior Feature Outdoor Grill, Outdoor Kitchen, Storage, Tennis Court(s), Water Display
Garage Spaces 1.0
Community Features Bike Storage, Pool, Community Room, Community Spa/Hot tub, Fitness Center, Extra Storage, Internet Access, Library, Pickleball, Street Lights, Tennis Court(s), Theater, Trash Chute, Condo/Hotel
Utilities Available Cable Available
Waterfront Description River Front
View Y/N No
View River
Roof Type Built-Up or Flat
Street Surface Paved
Porch Screened Lanai/Porch
Garage Yes
Private Pool No
Building
Lot Description Zero Lot Line
Faces Turn off of First Street (now a two-way), drive to top of hill and park in guest parking.
Sewer Central
Water Central
Architectural Style See Remarks
Structure Type Concrete,Stucco
New Construction No
Others
HOA Fee Include Cable TV,Insurance,Internet,Rec Facilities,Reserve,Sewer,Trash,Water
Tax ID 13-44-24-P2-03300.0406
Ownership Condo
Acceptable Financing Buyer Finance/Cash, Seller Pays Title
Listing Terms Buyer Finance/Cash, Seller Pays Title

"Molly's job is to find and attract mastery-based agents to the office, protect the culture, and make sure everyone is happy! "
5425 Golden Gate Pkwy, Naples, FL, 34116, United States






