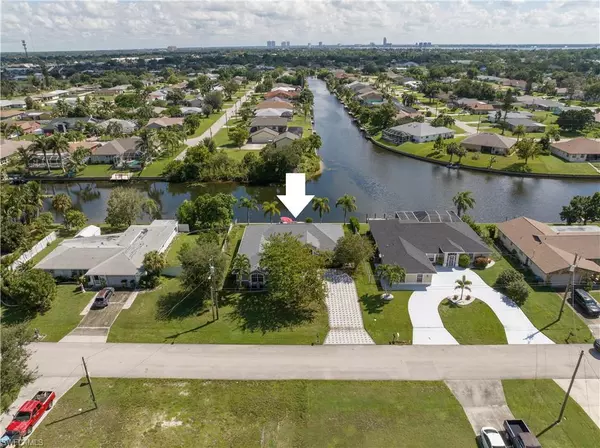
4 Beds
2 Baths
1,765 SqFt
4 Beds
2 Baths
1,765 SqFt
OPEN HOUSE
Thu Nov 14, 11:00am - 2:00pm
Sun Nov 17, 9:00am - 12:00pm
Key Details
Property Type Single Family Home
Sub Type Single Family Residence
Listing Status Active
Purchase Type For Sale
Square Footage 1,765 sqft
Price per Sqft $254
Subdivision Cape Coral
MLS Listing ID 224082466
Bedrooms 4
Full Baths 2
HOA Y/N No
Originating Board Florida Gulf Coast
Year Built 2002
Annual Tax Amount $5,243
Tax Year 2023
Lot Size 10,018 Sqft
Acres 0.23
Property Description
Designed with an open-concept great room, this home beautifully maximizes the views and provides an ideal space for relaxation and entertainment. Whether hosting a formal dinner in the elegant dining area or enjoying a casual breakfast in the cozy nook or at the breakfast bar, the kitchen offers so much with sleek stainless steel appliances, plenty of counter space as well as sizeable pantry.
The expansive master suite provides a peaceful retreat, complete with sliding doors to the screened lanai, large walk-in closet, and luxurious master bathroom with jetted soaking tub, separate tiled shower, and dual sinks. Three additional guest bedrooms, two with walk-in closets, offer ample space, with one currently serving as a home office.
The outdoor living space invites you to unwind, with pocketing sliders that lead to the screened lanai—perfect for enjoying the breeze after a day of kayaking, fishing, or paddleboarding right from your backyard. The home also boasts a side-load garage with a beautifully designed paver driveway, a new roof (2021), new flooring (2022), interior/exterior painted 2022 and new toilets 2022. Home has accordion and electric storm shutters for added peace of mind.
Located in a wonderful neighborhood close to all the conveniences, this home offers not just a place to live but a lifestyle to love. Don’t miss your chance to enjoy waterfront living at its finest!
Location
State FL
County Lee
Area Cape Coral
Zoning R1-W
Rooms
Bedroom Description Split Bedrooms
Dining Room Breakfast Bar, Eat-in Kitchen, Formal
Kitchen Pantry
Interior
Interior Features Built-In Cabinets, Cathedral Ceiling(s), Foyer, Laundry Tub, Pantry, Smoke Detectors, Walk-In Closet(s)
Heating Central Electric
Flooring Tile, Vinyl
Equipment Auto Garage Door, Dishwasher, Dryer, Microwave, Range, Refrigerator/Freezer, Washer
Furnishings Unfurnished
Fireplace No
Appliance Dishwasher, Dryer, Microwave, Range, Refrigerator/Freezer, Washer
Heat Source Central Electric
Exterior
Exterior Feature Boat Dock Private, Concrete Dock, Screened Lanai/Porch
Garage Driveway Paved, Attached
Garage Spaces 2.0
Amenities Available None
Waterfront Yes
Waterfront Description Basin,Canal Front,Intersecting Canal
View Y/N Yes
View Basin, Canal, Intersecting Canal
Roof Type Shingle
Street Surface Paved
Parking Type Driveway Paved, Attached
Total Parking Spaces 2
Garage Yes
Private Pool No
Building
Lot Description Regular
Story 1
Water Assessment Paid, Central
Architectural Style Florida, Single Family
Level or Stories 1
Structure Type Concrete Block,Stucco
New Construction No
Others
Pets Allowed Yes
Senior Community No
Tax ID 17-44-24-C2-01341.0370
Ownership Single Family
Security Features Smoke Detector(s)


"Molly's job is to find and attract mastery-based agents to the office, protect the culture, and make sure everyone is happy! "
5425 Golden Gate Pkwy, Naples, FL, 34116, United States






