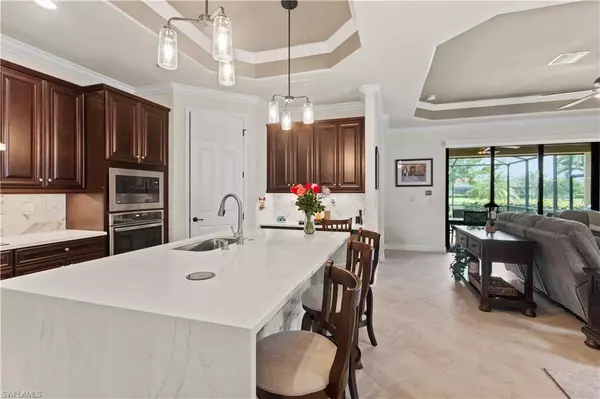
4 Beds
3 Baths
2,040 SqFt
4 Beds
3 Baths
2,040 SqFt
Key Details
Property Type Single Family Home
Sub Type Ranch,Single Family Residence
Listing Status Active
Purchase Type For Sale
Square Footage 2,040 sqft
Price per Sqft $489
Subdivision Bonita National Golf And Country Club
MLS Listing ID 224080665
Bedrooms 4
Full Baths 3
HOA Fees $2,110/ann
HOA Y/N No
Originating Board Naples
Year Built 2018
Annual Tax Amount $6,469
Tax Year 2023
Lot Size 7,566 Sqft
Acres 0.1737
Property Description
The heart of the home is the custom-designed kitchen, showcasing an upgraded waterfall quartz countertop, elegant backsplash, and high-end cabinetry. A bright, open layout connects the kitchen seamlessly to the living and dining areas, adorned with custom accent moldings, crown molding, and built-in surround sound—ideal for entertaining or quiet evenings in.
The dining area features an accent wall that adds an extra touch of sophistication, and the room's beautiful tray ceiling is complemented by elegant custom lighting, enhancing the ambiance. Plantation shutters throughout the home provide both privacy and style, while the custom closet built-ins in the bedrooms add functional luxury to your daily living.
Step outside to your own private oasis—a covered lanai complete with a summer kitchen, leading to a sparkling pool and spa overlooking a tranquil lake view. Enjoy evenings in the screened lanai with a built-in roll-down hurricane screen for comfort and safety. The insulated garage door and recent custom lighting updates throughout the home add both practicality and modern convenience.
This home comes with a Social Membership at Bonita National Golf and Country Club, offering year-round access to eight Har-Tru tennis courts, a resort-style community pool, and a state-of-the-art fitness center. The community also features the U-Topia Spa, providing an array of luxurious treatments, and the clubhouse’s active social calendar offers everything from live music to wine tastings and themed dinners. Off-season golf is available for social members on the Championship-style course, allowing residents to enjoy the best of both relaxation and activity in a luxurious setting.
With its prime location in Bonita Springs, this home is close to world-class beaches, shopping, and dining, yet offers the peace and tranquility of a luxury resort community. This property offers the best of both worlds—privacy and relaxation in a vibrant, luxurious community.
Location
State FL
County Lee
Area Bonita National Golf And Country Club
Zoning RPD
Rooms
Dining Room Breakfast Bar, Dining - Family
Kitchen Island, Pantry
Interior
Interior Features Built-In Cabinets, Closet Cabinets, French Doors, Laundry Tub, Pantry, Wired for Sound, Volume Ceiling, Walk-In Closet(s), Window Coverings
Heating Central Electric
Flooring Carpet, Tile, Wood
Equipment Auto Garage Door, Cooktop - Electric, Dishwasher, Disposal, Dryer, Grill - Gas, Home Automation, Microwave, Refrigerator/Freezer, Wall Oven, Washer
Furnishings Unfurnished
Fireplace No
Window Features Window Coverings
Appliance Electric Cooktop, Dishwasher, Disposal, Dryer, Grill - Gas, Microwave, Refrigerator/Freezer, Wall Oven, Washer
Heat Source Central Electric
Exterior
Exterior Feature Screened Lanai/Porch, Built In Grill, Outdoor Kitchen
Parking Features Attached
Garage Spaces 2.0
Pool Community, Equipment Stays, Electric Heat
Community Features Clubhouse, Pool, Fitness Center, Putting Green, Restaurant, Sidewalks, Street Lights, Tennis Court(s), Gated, Golf
Amenities Available Barbecue, Beauty Salon, Bike And Jog Path, Business Center, Cabana, Clubhouse, Pool, Community Room, Spa/Hot Tub, Fitness Center, Full Service Spa, Internet Access, Library, Pickleball, Private Membership, Putting Green, Restaurant, Shuffleboard Court, Sidewalk, Streetlight, Tennis Court(s)
Waterfront Description Lake
View Y/N Yes
View Lake
Roof Type Tile
Total Parking Spaces 2
Garage Yes
Private Pool Yes
Building
Lot Description Regular
Building Description Concrete Block,Stucco, DSL/Cable Available
Story 1
Water Central
Architectural Style Ranch, Single Family
Level or Stories 1
Structure Type Concrete Block,Stucco
New Construction No
Others
Pets Allowed Limits
Senior Community No
Tax ID 01-48-26-B1-08018.4700
Ownership Single Family
Security Features Gated Community
Num of Pet 2


"Molly's job is to find and attract mastery-based agents to the office, protect the culture, and make sure everyone is happy! "
5425 Golden Gate Pkwy, Naples, FL, 34116, United States






