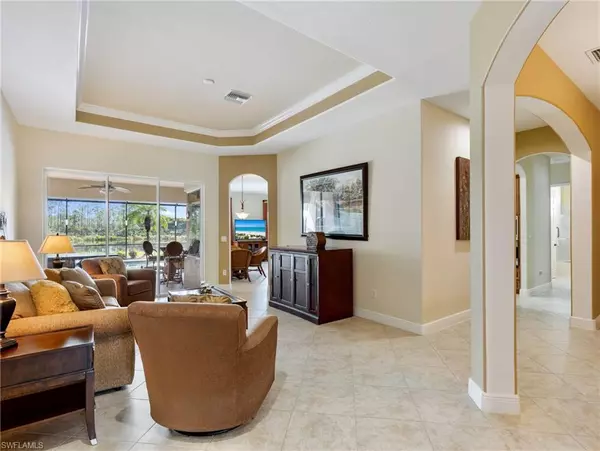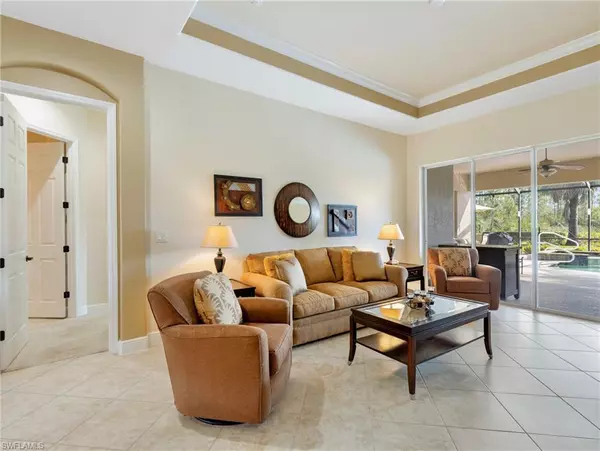
5 Beds
3 Baths
2,926 SqFt
5 Beds
3 Baths
2,926 SqFt
Key Details
Property Type Single Family Home
Sub Type Single Family Residence
Listing Status Pending
Purchase Type For Sale
Square Footage 2,926 sqft
Price per Sqft $299
Subdivision Bella Terra
MLS Listing ID 224080500
Bedrooms 5
Full Baths 3
HOA Fees $238/qua
HOA Y/N Yes
Originating Board Bonita Springs
Year Built 2008
Annual Tax Amount $8,825
Tax Year 2023
Lot Size 0.286 Acres
Acres 0.286
Property Description
This 5-bedroom, 3-bathroom pool home with 3-car garage is situated on one of the very best lots in the Estates section of Bella Terra.
The home is in excellent condition and comes TURNKEY furnished. Notable features include a Newer Roof, Newer A/C systems with upgraded air purification, enjoy peace of mind during hurricane season with upgraded IMPACT WINDOWS and ROLL DOWN SHUTTERS!!! Also NO FLOOD ZONE!
The Sawgrass model boasts a traditional layout with separate formal living and dining rooms, a front bedroom that can serve as a home office, and a guest suite conveniently located near the pool.
There's a saltwater pool equipped with Aqualink controls and a newer pool pump. The master suite is generously sized, featuring an additional sitting area perfect for reading, hobby or add’l office space.
This home is in move-in ready condition with some big ticket items taken care of that you won’t have to worry about.
Nestled on 999 acres, half of Bella Terra is dedicated to lakes/preserves and home to a variety of native Florida wildlife. Resort-style Clubhouse with a 24 hr fitness center, activities galore, resort-style pool and spa, shaded children's play area, tennis courts, pickle ball, bocce ball, sand volleyball, multi-use sports fields, tranquil butterfly garden, exercise trails and more. Inquire today!
Location
State FL
County Lee
Area Es03 - Estero
Zoning RPD
Rooms
Primary Bedroom Level Master BR Ground
Master Bedroom Master BR Ground
Dining Room Breakfast Bar, Eat-in Kitchen, Formal
Kitchen Pantry
Interior
Interior Features Split Bedrooms, Wired for Data, Entrance Foyer, Pantry, Tray Ceiling(s), Volume Ceiling, Walk-In Closet(s)
Heating Central Electric
Cooling Ceiling Fan(s), Central Electric
Flooring Carpet, Tile
Window Features Single Hung,Sliding,Impact Resistant Windows,Shutters Electric,Window Coverings
Appliance Cooktop, Electric Cooktop, Dishwasher, Disposal, Dryer, Microwave, Refrigerator, Refrigerator/Freezer, Wall Oven, Washer
Laundry Inside, Sink
Exterior
Exterior Feature Sprinkler Auto
Garage Spaces 3.0
Pool In Ground, Salt Water
Community Features Basketball, Bike And Jog Path, Bocce Court, Clubhouse, Park, Pool, Community Room, Community Spa/Hot tub, Fitness Center, Pickleball, Playground, Sidewalks, Street Lights, Tennis Court(s), Volleyball, Gated, Tennis
Utilities Available Underground Utilities, Cable Available
Waterfront Yes
Waterfront Description Lake Front
View Y/N Yes
View Lake, Preserve
Roof Type Tile
Street Surface Paved
Porch Screened Lanai/Porch
Parking Type Driveway Paved, Garage Door Opener, Attached
Garage Yes
Private Pool Yes
Building
Lot Description Regular
Story 1
Sewer Central
Water Central
Level or Stories 1 Story/Ranch
Structure Type Concrete Block,Stone,Stucco
New Construction No
Others
HOA Fee Include Cable TV,Maintenance Grounds,Manager,Pest Control Exterior,Rec Facilities,Reserve,Security
Tax ID 32-46-26-E2-0200F.0030
Ownership Single Family
Security Features Smoke Detector(s)
Acceptable Financing Buyer Finance/Cash
Listing Terms Buyer Finance/Cash

"Molly's job is to find and attract mastery-based agents to the office, protect the culture, and make sure everyone is happy! "
5425 Golden Gate Pkwy, Naples, FL, 34116, United States






