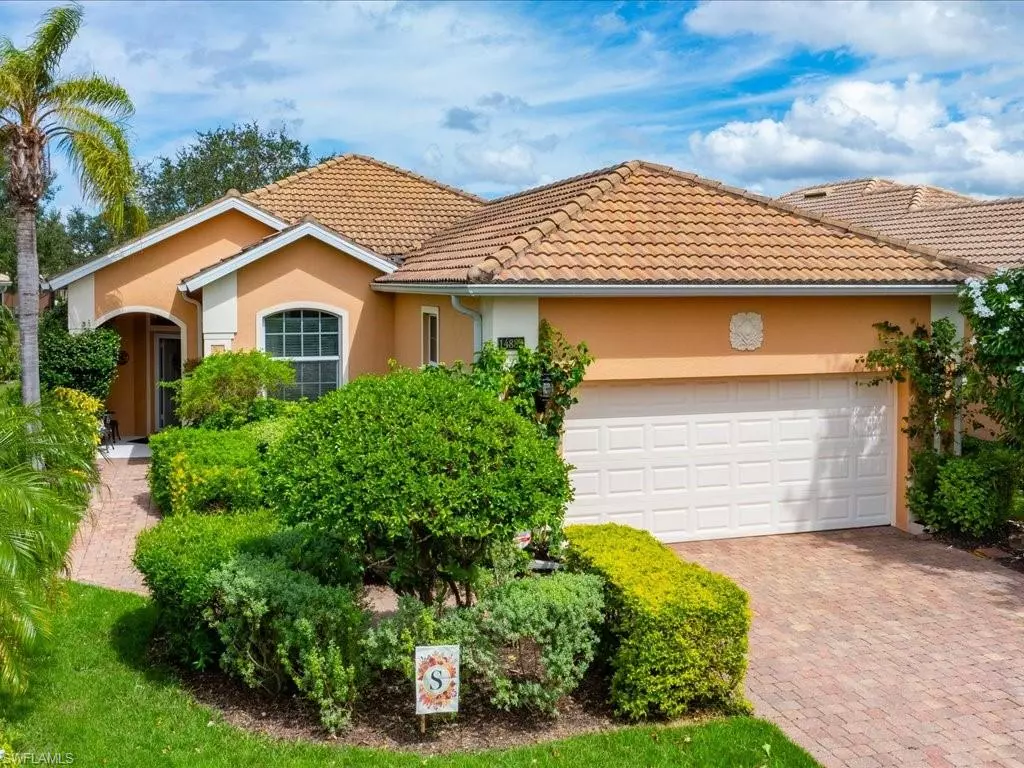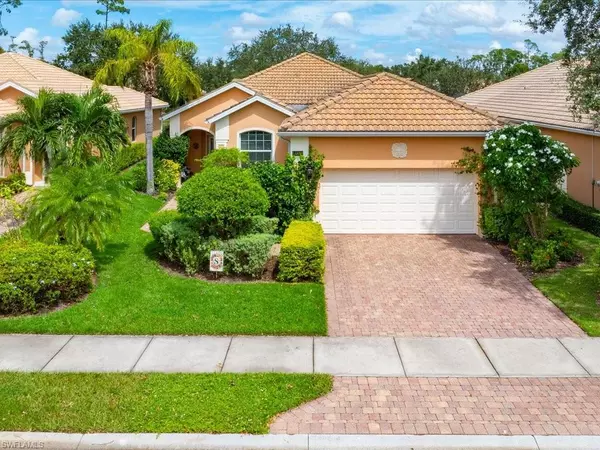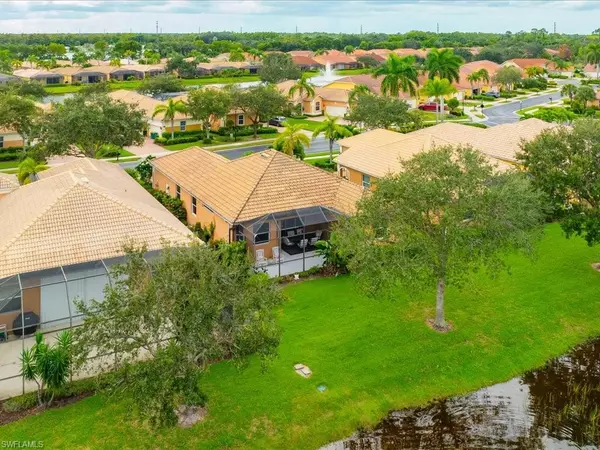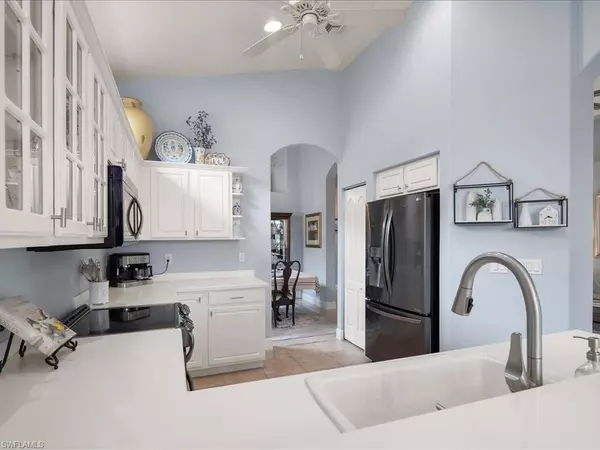
3 Beds
2 Baths
1,880 SqFt
3 Beds
2 Baths
1,880 SqFt
Key Details
Property Type Single Family Home
Sub Type Single Family Residence
Listing Status Pending
Purchase Type For Sale
Square Footage 1,880 sqft
Price per Sqft $307
Subdivision Tuscany Cove
MLS Listing ID 224079859
Bedrooms 3
Full Baths 2
HOA Fees $1,200/qua
HOA Y/N Yes
Originating Board Naples
Year Built 2006
Annual Tax Amount $2,924
Tax Year 2023
Lot Size 7,405 Sqft
Acres 0.17
Property Description
Location
State FL
County Collier
Area Na31 - E/O Collier Blvd N/O Vanderbilt
Zoning PUD
Direction Use the main entrance gate on Collier Blvd. On the code box touch the button “have code” enter code given from listing agent or Showing time.
Rooms
Primary Bedroom Level Master BR Ground
Master Bedroom Master BR Ground
Dining Room Breakfast Room, Formal
Kitchen Pantry
Interior
Interior Features Split Bedrooms, Den - Study, Pantry, Volume Ceiling, Walk-In Closet(s)
Heating Central Electric
Cooling Central Electric
Flooring Tile
Window Features Single Hung,Shutters - Manual,Window Coverings
Appliance Dishwasher, Disposal, Dryer, Microwave, Refrigerator/Freezer, Refrigerator/Icemaker, Washer
Laundry Inside, Sink
Exterior
Exterior Feature Sprinkler Auto, Water Display
Garage Spaces 2.0
Community Features Basketball, Billiards, Clubhouse, Park, Pool, Community Room, Community Spa/Hot tub, Fitness Center, Fitness Center Attended, Internet Access, Library, Pickleball, Playground, See Remarks, Sidewalks, Street Lights, Tennis Court(s), Gated
Utilities Available Cable Available
Waterfront Description Lake Front
View Y/N No
View Lake, Water, Water Feature
Roof Type Tile
Porch Screened Lanai/Porch
Garage Yes
Private Pool No
Building
Lot Description Regular
Faces Use the main entrance gate on Collier Blvd. On the code box touch the button “have code” enter code given from listing agent or Showing time.
Story 1
Sewer Central
Water Central
Level or Stories 1 Story/Ranch
Structure Type Concrete Block,Stucco
New Construction No
Schools
Elementary Schools Laurel Oak Elementary School
Middle Schools Oak Ridge Middle School
High Schools Gulf Coast High School
Others
HOA Fee Include Cable TV,Internet,Irrigation Water,Maintenance Grounds,Legal/Accounting,Manager,Master Assn. Fee Included,Pest Control Exterior,Rec Facilities,Reserve,Security,Street Lights,Street Maintenance
Tax ID 78532904020
Ownership Single Family
Security Features Smoke Detector(s),Smoke Detectors
Acceptable Financing Buyer Finance/Cash
Listing Terms Buyer Finance/Cash

"Molly's job is to find and attract mastery-based agents to the office, protect the culture, and make sure everyone is happy! "
5425 Golden Gate Pkwy, Naples, FL, 34116, United States






