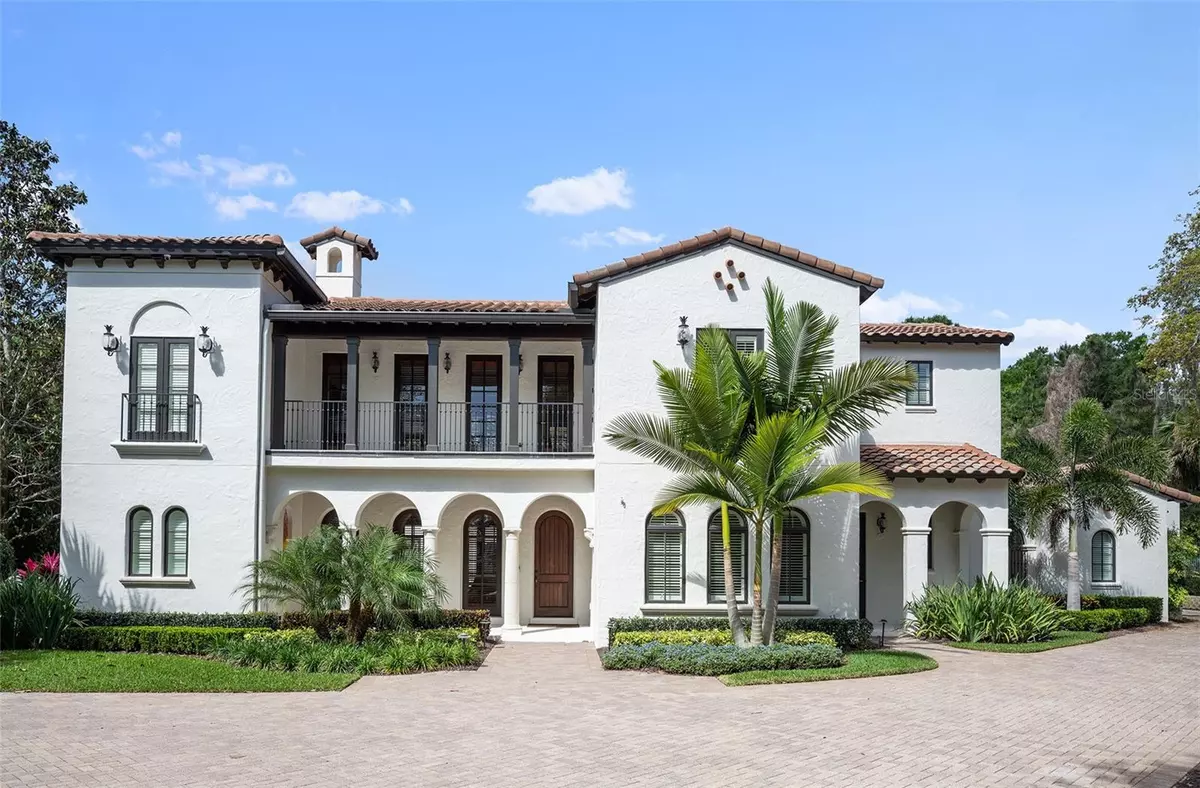
5 Beds
6 Baths
6,215 SqFt
5 Beds
6 Baths
6,215 SqFt
Key Details
Property Type Single Family Home
Sub Type Single Family Residence
Listing Status Pending
Purchase Type For Sale
Square Footage 6,215 sqft
Price per Sqft $659
Subdivision Windsong North Shore 43/74
MLS Listing ID O6244003
Bedrooms 5
Full Baths 6
Construction Status Financing,Inspections
HOA Fees $750/qua
HOA Y/N Yes
Originating Board Stellar MLS
Year Built 2006
Annual Tax Amount $39,554
Lot Size 0.640 Acres
Acres 0.64
Property Description
Location
State FL
County Orange
Community Windsong North Shore 43/74
Zoning PURD
Rooms
Other Rooms Den/Library/Office, Inside Utility, Media Room
Interior
Interior Features Ceiling Fans(s)
Heating Central
Cooling Central Air
Flooring Other
Fireplaces Type Living Room
Fireplace true
Appliance Dishwasher, Disposal, Dryer, Electric Water Heater, Range, Range Hood, Refrigerator, Washer, Wine Refrigerator
Laundry Inside, Laundry Room
Exterior
Exterior Feature French Doors, Irrigation System, Lighting, Sidewalk
Garage Driveway, Garage Faces Side, Open, Parking Pad, Split Garage
Garage Spaces 3.0
Fence Fenced
Pool Gunite, Heated, In Ground
Community Features Clubhouse, Pool, Sidewalks
Utilities Available Cable Available, Electricity Available, Sewer Connected, Sprinkler Meter, Street Lights
Amenities Available Clubhouse, Park, Playground
Waterfront false
Water Access Yes
Water Access Desc Lake - Chain of Lakes
Roof Type Tile
Parking Type Driveway, Garage Faces Side, Open, Parking Pad, Split Garage
Attached Garage true
Garage true
Private Pool Yes
Building
Story 2
Entry Level Two
Foundation Slab
Lot Size Range 1/2 to less than 1
Sewer Public Sewer
Water Public
Structure Type Block
New Construction false
Construction Status Financing,Inspections
Schools
Elementary Schools Brookshire Elem
Middle Schools Glenridge Middle
High Schools Winter Park High
Others
Pets Allowed Yes
HOA Fee Include Pool
Senior Community No
Ownership Fee Simple
Monthly Total Fees $250
Membership Fee Required Required
Special Listing Condition None


"Molly's job is to find and attract mastery-based agents to the office, protect the culture, and make sure everyone is happy! "
5425 Golden Gate Pkwy, Naples, FL, 34116, United States






