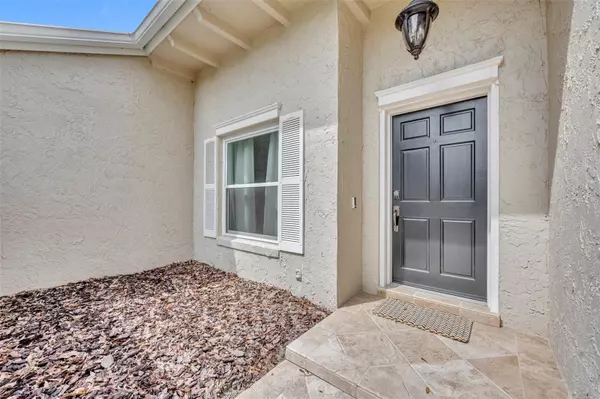
4 Beds
2 Baths
2,427 SqFt
4 Beds
2 Baths
2,427 SqFt
Key Details
Property Type Single Family Home
Sub Type Single Family Residence
Listing Status Pending
Purchase Type For Sale
Square Footage 2,427 sqft
Price per Sqft $251
Subdivision Sleepy Hollow 1St Add
MLS Listing ID V4938695
Bedrooms 4
Full Baths 2
HOA Fees $250/ann
HOA Y/N Yes
Originating Board Stellar MLS
Year Built 1975
Annual Tax Amount $4,377
Lot Size 0.530 Acres
Acres 0.53
Property Description
Enjoy the beautifully designed outdoor living space, featuring a new vinyl fence (2020) that ensures maximum privacy for your pool days or your gatherings in your lovely screened-in patio. Meticulous landscaping!
Inside, the home has been thoughtfully repiped (2018) and boasts a new roof (2021), complete with rain gutters equipped with LeafFilter Gutter Protection (2021). Electrical upgrades (2021) enhance the home's functionality, while the new Wincore 7700 Series Double Hung Windows with Low E Glass and Argon Gas (2022) flood the interior with natural light.
Recent updates include a brand new hot water heater (2023) and a fully serviced HVAC system (2024). Elegant crown molding and stylish shutters add an extra touch of sophistication and protection throughout. All carpet was replaced and steam cleaned in 2024, and both bathrooms have been beautifully remodeled.
The living room shines with a brand new fireplace mantle, and fresh paint throughout the living room and kitchen (2024) brings a bright, inviting atmosphere. The garage has also been refreshed with a new coat of paint and lovely cabinetry.
With an updated sprinkler system (2024), new sink faucet (2024) and every detail meticulously curated, this home is ready for you to create lasting memories. Don't miss out on this exceptional opportunity!
Location
State FL
County Seminole
Community Sleepy Hollow 1St Add
Zoning LDR
Interior
Interior Features Ceiling Fans(s), Crown Molding, Eat-in Kitchen, Open Floorplan, Primary Bedroom Main Floor, Solid Surface Counters, Solid Wood Cabinets, Stone Counters, Thermostat, Walk-In Closet(s)
Heating Electric, Heat Pump
Cooling Central Air
Flooring Ceramic Tile
Fireplaces Type Living Room, Wood Burning
Fireplace true
Appliance Convection Oven, Cooktop, Dishwasher, Disposal, Dryer, Electric Water Heater, Exhaust Fan, Microwave, Range, Range Hood, Refrigerator, Washer
Laundry Electric Dryer Hookup, Laundry Room, Washer Hookup
Exterior
Exterior Feature French Doors, Irrigation System, Lighting, Private Mailbox, Rain Gutters, Sidewalk
Garage Driveway, Garage Door Opener, Garage Faces Side, Workshop in Garage
Garage Spaces 2.0
Fence Vinyl
Pool Child Safety Fence, Gunite, In Ground, Lighting
Community Features Sidewalks
Utilities Available Cable Available, Electricity Available, Electricity Connected, Sewer Available, Sewer Connected, Water Available, Water Connected
Waterfront false
Roof Type Shingle
Porch Covered, Deck, Enclosed, Front Porch, Patio, Porch, Rear Porch, Screened
Parking Type Driveway, Garage Door Opener, Garage Faces Side, Workshop in Garage
Attached Garage true
Garage true
Private Pool Yes
Building
Lot Description Cul-De-Sac, City Limits, Oversized Lot, Sidewalk, Paved
Story 1
Entry Level One
Foundation Slab
Lot Size Range 1/2 to less than 1
Sewer Public Sewer
Water Public
Structure Type Block,Stucco
New Construction false
Schools
Elementary Schools Altamonte Elementary
Middle Schools Rock Lake Middle
High Schools Lyman High
Others
Pets Allowed Yes
Senior Community No
Ownership Fee Simple
Monthly Total Fees $20
Acceptable Financing Cash, Conventional, FHA, VA Loan
Membership Fee Required Required
Listing Terms Cash, Conventional, FHA, VA Loan
Special Listing Condition None


"Molly's job is to find and attract mastery-based agents to the office, protect the culture, and make sure everyone is happy! "
5425 Golden Gate Pkwy, Naples, FL, 34116, United States






