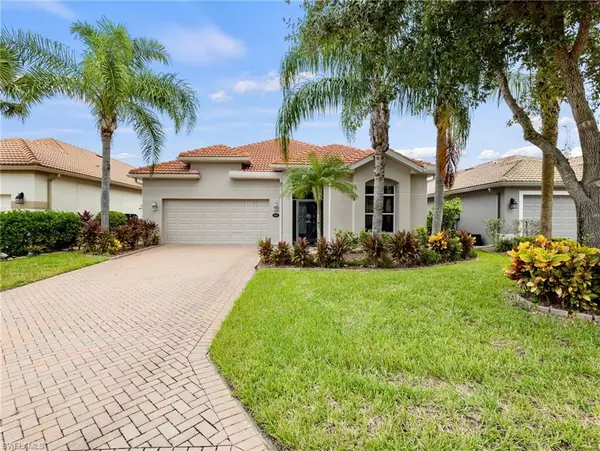
3 Beds
2 Baths
1,849 SqFt
3 Beds
2 Baths
1,849 SqFt
Key Details
Property Type Single Family Home
Sub Type Single Family Residence
Listing Status Active
Purchase Type For Sale
Square Footage 1,849 sqft
Price per Sqft $286
Subdivision Bella Terra
MLS Listing ID 224077102
Bedrooms 3
Full Baths 2
HOA Fees $238/qua
HOA Y/N Yes
Originating Board Bonita Springs
Year Built 2006
Tax Year 2023
Lot Size 7,492 Sqft
Acres 0.172
Property Description
Wide open great room layout complimented by expansive sliding glass doors looking out to an open waterview with ample space for entertaining. Features include a NEWER ROOF and AC System, newly painted exterior nuetral colored interior, beautiful wooden cabinetry and much more! Enjoy add’l Peace of Mind East of I-75 and NOT IN A FLOOD ZONE! If you're looking for a home in a low maintenance, low fee community (one of the lowest in the area) then you may want to take a look at this beauty!
Bella Terra is nestled on 999 acres with half the community dedicated to lakes/preserves and home to a variety of native Florida wildlife. Features a Resort-style Clubhouse, 24 hour fitness center, activities for all ages, resort-style pool and spa, shaded children's play area, tennis courts, pickle ball, bocce ball, sand volleyball, multi-use sports fields, tranquil butterfly garden, excercise trails and more. Call Today!
Location
State FL
County Lee
Area Es03 - Estero
Zoning RPD
Rooms
Primary Bedroom Level Master BR Ground
Master Bedroom Master BR Ground
Dining Room Breakfast Bar, Dining - Family, Eat-in Kitchen
Interior
Interior Features Split Bedrooms, Great Room, Wired for Data, Volume Ceiling, Walk-In Closet(s)
Heating Central Electric
Cooling Ceiling Fan(s), Central Electric
Flooring Carpet, Tile
Window Features Single Hung,Sliding,Shutters,Window Coverings
Appliance Cooktop, Dishwasher, Disposal, Dryer, Microwave, Range, Refrigerator, Washer
Exterior
Exterior Feature Room for Pool, Sprinkler Auto
Garage Spaces 2.0
Community Features Basketball, Bike And Jog Path, Bocce Court, Clubhouse, Park, Pool, Community Room, Community Spa/Hot tub, Fitness Center, Internet Access, Library, Pickleball, Playground, Sidewalks, Street Lights, Tennis Court(s), Volleyball, Gated, Tennis
Utilities Available Underground Utilities, Cable Available
Waterfront Yes
Waterfront Description Lake Front,Pond
View Y/N No
View Lake
Roof Type Tile
Street Surface Paved
Porch Screened Lanai/Porch
Parking Type Garage Door Opener, Attached
Garage Yes
Private Pool No
Building
Lot Description Regular
Story 1
Sewer Central
Water Central
Level or Stories 1 Story/Ranch
Structure Type Concrete Block,Stucco
New Construction No
Others
HOA Fee Include Cable TV,Irrigation Water,Maintenance Grounds,Manager,Pest Control Exterior,Rec Facilities,Reserve,Sewer,Street Lights,Street Maintenance,Trash
Tax ID 29-46-26-E3-0700B.0280
Ownership Single Family
Security Features Smoke Detector(s),Smoke Detectors
Acceptable Financing Buyer Finance/Cash, FHA, VA Loan
Listing Terms Buyer Finance/Cash, FHA, VA Loan

"Molly's job is to find and attract mastery-based agents to the office, protect the culture, and make sure everyone is happy! "
5425 Golden Gate Pkwy, Naples, FL, 34116, United States






