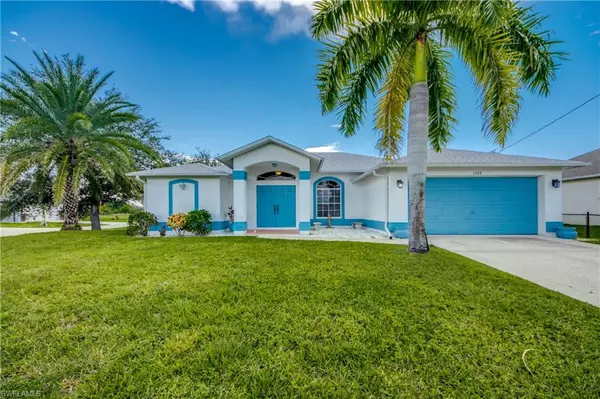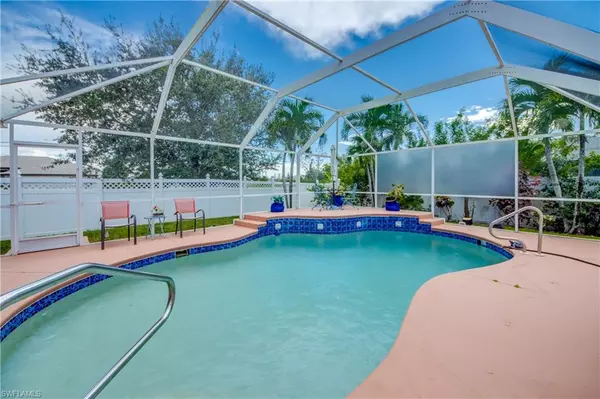
4 Beds
2 Baths
2,177 SqFt
4 Beds
2 Baths
2,177 SqFt
Key Details
Property Type Single Family Home
Sub Type Single Family Residence
Listing Status Active
Purchase Type For Sale
Square Footage 2,177 sqft
Price per Sqft $210
Subdivision Cape Coral
MLS Listing ID 224076962
Style Florida
Bedrooms 4
Full Baths 2
Originating Board Florida Gulf Coast
Year Built 2004
Annual Tax Amount $3,963
Tax Year 2023
Lot Size 0.255 Acres
Acres 0.255
Property Description
Located in the heart of Southwest Cape Coral, This stunning 4-bedroom, 2-bathroom single-family residence offers everything your family needs to live, grow, and thrive. Featuring a spacious 2-car garage and a refreshing in-ground pool, this home provides the perfect retreat for hot summer days. Additionally, an office space offers a quiet sanctuary, ideal for remote work or study.
The kitchen is designed with style and functionality in mind, boasting sleek white appliances that lend a modern touch. The combination of carpet and tile flooring throughout creates a cozy and welcoming ambiance, perfect for everyday living.
Located in the highly desirable Southwest Cape Coral area, this home is surrounded by breathtaking scenery and is conveniently close to top-rated schools, shopping, dining, and entertainment. It’s a fantastic opportunity to settle down in one of the most sought-after neighborhoods.
Don't miss out on the chance to make this beautiful house your forever home! Schedule a viewing today and experience all that this incredible property has to offer.
Location
State FL
County Lee
Area Cc24 - Cape Coral Unit 71, 92, 94-96
Zoning R1-D
Direction USE GPS
Rooms
Primary Bedroom Level Master BR Ground
Master Bedroom Master BR Ground
Dining Room Breakfast Bar, Breakfast Room, Dining - Family, Eat-in Kitchen, Formal
Interior
Interior Features Split Bedrooms, Great Room, Family Room, Built-In Cabinets, Entrance Foyer, Pantry, Volume Ceiling
Heating Central Electric
Cooling Ceiling Fan(s), Central Electric
Flooring Carpet, Tile
Window Features Single Hung,Shutters - Manual,Window Coverings
Appliance Dishwasher, Disposal, Dryer, Freezer, Microwave, Range, Refrigerator, Washer
Laundry Washer/Dryer Hookup, Inside
Exterior
Garage Spaces 2.0
Fence Fenced
Pool In Ground, Concrete
Community Features None, No Subdivision
Utilities Available Cable Available
Waterfront Description None
View Y/N Yes
View Landscaped Area, Pool/Club
Roof Type Shingle
Street Surface Paved
Porch Screened Lanai/Porch, Patio
Garage Yes
Private Pool Yes
Building
Lot Description Oversize
Faces USE GPS
Story 1
Sewer Assessment Paid
Water Assessment Unpaid
Architectural Style Florida
Level or Stories 1 Story/Ranch
Structure Type Concrete Block,Stucco
New Construction No
Schools
Elementary Schools Trafalgar
Middle Schools Trafalgar
High Schools Cchs/Oasis Hs
Others
HOA Fee Include None
Tax ID 28-44-23-C2-04836.0180
Ownership Single Family
Security Features Smoke Detector(s),Smoke Detectors
Acceptable Financing Buyer Finance/Cash, FHA, VA Loan
Listing Terms Buyer Finance/Cash, FHA, VA Loan

"Molly's job is to find and attract mastery-based agents to the office, protect the culture, and make sure everyone is happy! "
5425 Golden Gate Pkwy, Naples, FL, 34116, United States






