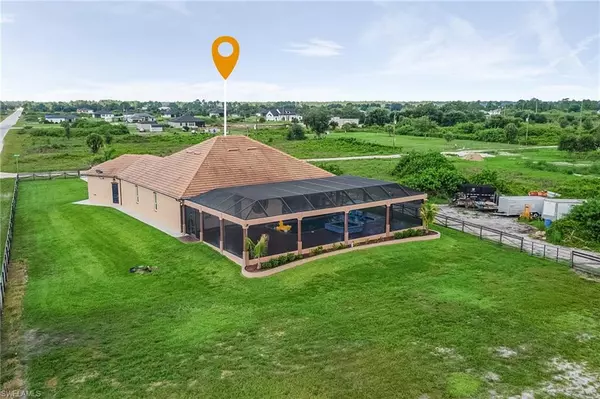
4 Beds
3 Baths
2,952 SqFt
4 Beds
3 Baths
2,952 SqFt
Key Details
Property Type Single Family Home
Sub Type Single Family Residence
Listing Status Active
Purchase Type For Sale
Square Footage 2,952 sqft
Price per Sqft $320
Subdivision Wheelers Subd
MLS Listing ID 224076505
Bedrooms 4
Full Baths 3
Originating Board Florida Gulf Coast
Year Built 2020
Annual Tax Amount $12,338
Tax Year 2023
Lot Size 1.250 Acres
Acres 1.25
Property Description
Location
State FL
County Hendry
Area Hd01 - Hendry County
Rooms
Dining Room Breakfast Bar, Dining - Living
Kitchen Kitchen Island
Interior
Interior Features Split Bedrooms, Den - Study, Tray Ceiling(s), Walk-In Closet(s)
Heating Central Electric
Cooling Ceiling Fan(s), Central Electric
Flooring Tile
Window Features Picture,Impact Resistant Windows
Appliance Dishwasher, Microwave, Range, Refrigerator
Laundry Washer/Dryer Hookup, Inside
Exterior
Exterior Feature Outdoor Kitchen, Sprinkler Auto
Garage Spaces 4.0
Fence Fenced
Pool In Ground
Community Features None, Non-Gated
Utilities Available Cable Available
Waterfront Description None
View Y/N No
View None/Other
Roof Type Tile
Porch Screened Lanai/Porch, Patio
Garage Yes
Private Pool Yes
Building
Lot Description Oversize
Sewer Septic Tank
Water Well
Structure Type Concrete Block,Stucco
New Construction No
Others
HOA Fee Include None
Tax ID 1-28-44-07-A00-0161.0000
Ownership Single Family
Security Features Smoke Detector(s),Smoke Detectors
Acceptable Financing Buyer Finance/Cash
Listing Terms Buyer Finance/Cash

"Molly's job is to find and attract mastery-based agents to the office, protect the culture, and make sure everyone is happy! "
5425 Golden Gate Pkwy, Naples, FL, 34116, United States






