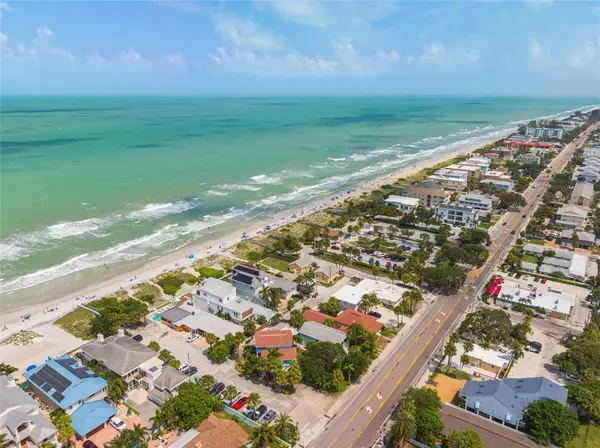
6 Beds
4 Baths
3,100 SqFt
6 Beds
4 Baths
3,100 SqFt
Key Details
Property Type Multi-Family
Sub Type Triplex
Listing Status Active
Purchase Type For Sale
Square Footage 3,100 sqft
Price per Sqft $1,451
Subdivision Indian Beach Re-Revised
MLS Listing ID TB8304565
Bedrooms 6
HOA Y/N No
Originating Board Stellar MLS
Year Built 1960
Annual Tax Amount $27,317
Lot Size 7,840 Sqft
Acres 0.18
Lot Dimensions 50x155
Property Description
Welcome to 1600 Beach Trail, a stunning gulf-front property in Indian Rocks Beach, FL. This property boasts six bedrooms and four bathrooms across three separate units, with a total of 3100 sq feet of space. The main unit features a beachfront view, three bedrooms, and two bathrooms, offering a spacious and luxurious living experience.
This property has been fully renovated in 2023 and features a plethora of new additions such as a new AC system, a new roof with a vaulted ceiling, and a brand new custom kitchen. The flooring has been refreshed, and there's a brand new heated pool surrounded by travertine tile.
The property also offers direct gulf frontage, providing unobstructed views of the beach and ocean. With no rental minimum, the units can be utilized for vacation or short-term rentals, offering a potential income stream for the owner.
The Indian Rocks Beach community welcomes you with a warm, inclusive environment, and the property's prime location provides easy access to local amenities. This property is not just a home, but a lifestyle offering the unique blend of comfort, luxury, and the serenity of beachfront living.
50 ft Direct Gulf Frontage. |
3100 total sq feet |
Owners Unit is beach front 2050 sq feet (3 bedroom / 2 bath) |
Brand new heated pool with travertine tile |
Fully renovated (2023). |
Unit 2 | 1 bedroom / 1 bath |
Unit 3 | 2 bedroom / 1 bath |
Zoned for Vacation / STR - no rental minimum - Daily and weekly.
Location
State FL
County Pinellas
Community Indian Beach Re-Revised
Rooms
Other Rooms Inside Utility
Interior
Interior Features Cathedral Ceiling(s), Ceiling Fans(s), Crown Molding, Eat-in Kitchen, High Ceilings, Kitchen/Family Room Combo, Living Room/Dining Room Combo, Open Floorplan, Split Bedroom, Stone Counters, Thermostat, Vaulted Ceiling(s), Walk-In Closet(s), Window Treatments
Heating Central, Zoned
Cooling Central Air, Mini-Split Unit(s), Zoned
Flooring Ceramic Tile, Laminate, Wood
Fireplaces Type Family Room, Primary Bedroom, Wood Burning
Furnishings Partially
Fireplace false
Appliance Bar Fridge, Cooktop, Dishwasher, Disposal, Dryer, Electric Water Heater, Exhaust Fan, Gas Water Heater, Microwave, Range, Refrigerator, Tankless Water Heater, Washer, Wine Refrigerator
Laundry Inside
Exterior
Exterior Feature Awning(s), Fence, Irrigation System, Lighting, Outdoor Shower, Private Mailbox, Rain Gutters, Sliding Doors, Storage
Garage Guest, None
Pool Heated, In Ground, Lighting, Outside Bath Access, Salt Water, Tile
Community Features Irrigation-Reclaimed Water, Playground, Tennis Courts
Utilities Available Cable Connected, Electricity Connected, Natural Gas Connected, Public, Sewer Connected, Street Lights
Amenities Available Playground, Tennis Court(s)
Waterfront true
Waterfront Description Gulf/Ocean
View Y/N Yes
Water Access Yes
Water Access Desc Gulf/Ocean
View Water
Roof Type Membrane
Porch Deck, Front Porch, Patio, Porch, Screened
Parking Type Guest, None
Garage false
Private Pool Yes
Building
Lot Description City Limits, Landscaped, Level, Street Dead-End, Paved
Entry Level One
Foundation Slab
Lot Size Range 0 to less than 1/4
Sewer Public Sewer
Water Private, Public, See Remarks
Structure Type Block,Stucco
New Construction false
Schools
Elementary Schools Anona Elementary-Pn
Middle Schools Seminole Middle-Pn
High Schools Largo High-Pn
Others
Pets Allowed Yes
Senior Community No
Ownership Fee Simple
Acceptable Financing Cash, Conventional
Membership Fee Required None
Listing Terms Cash, Conventional
Special Listing Condition None


"Molly's job is to find and attract mastery-based agents to the office, protect the culture, and make sure everyone is happy! "
5425 Golden Gate Pkwy, Naples, FL, 34116, United States






