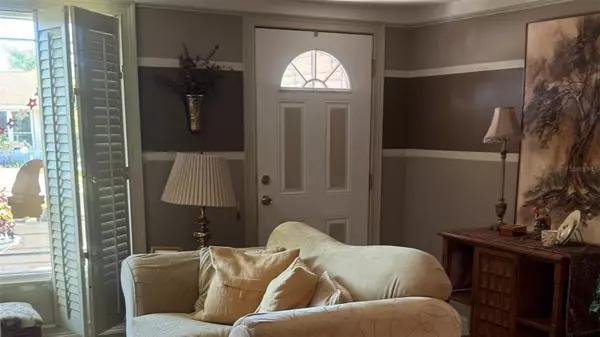2 Beds
2 Baths
1,298 SqFt
2 Beds
2 Baths
1,298 SqFt
Key Details
Property Type Single Family Home
Sub Type Single Family Residence
Listing Status Active
Purchase Type For Sale
Square Footage 1,298 sqft
Price per Sqft $211
Subdivision San Clemente East Unit 2
MLS Listing ID W7867974
Bedrooms 2
Full Baths 2
HOA Y/N No
Originating Board Stellar MLS
Year Built 1971
Annual Tax Amount $531
Lot Size 4,791 Sqft
Acres 0.11
Lot Dimensions 60x82
Property Description
The heart of the home—a custom kitchen offers a perfect blend of style and function. Stainless steel appliances, two pantries and ample cabinets, a versatile prep and dining island, and waterproof laminate wood flooring create an inviting space that blends seamlessly with the family room for daily living and entertaining. There's a bright living room, filled with sunlight from the huge double-pane hurricane picture window.
A bonus room off the dining room provides flexible options for an office, playroom, hobby space or guest room with double-pane hurricane windows that are energy efficient yet open to allow fresh air to fill the home during cooler months.
Step outside to a screened lanais leading to a fully fenced backyard, complete with a relaxing jacuzzi, a fire pit, and a small garden plot ready for planting. A built in drain system ensures a dry yard after those sudden Florida downpours.
An oversized garage with workspaces, lots of cabinets, and an outside workshop area will delight hobbyists and DIY enthusiasts. A second driveway across the yard from the garage side offers extra parking, while the front yard's sprinkler system keeps the landscape lush.
Once you see the inside of this home, it will be hard to think of a reason why you should not make it your own!
Location
State FL
County Pasco
Community San Clemente East Unit 2
Zoning R4
Rooms
Other Rooms Bonus Room, Family Room
Interior
Interior Features Attic Ventilator, Ceiling Fans(s), Eat-in Kitchen, Kitchen/Family Room Combo, Living Room/Dining Room Combo
Heating Electric
Cooling Central Air
Flooring Ceramic Tile, Laminate
Fireplaces Type Electric, Living Room
Fireplace true
Appliance Dishwasher, Dryer, Electric Water Heater, Exhaust Fan, Range, Range Hood, Refrigerator, Washer
Laundry In Garage
Exterior
Exterior Feature Awning(s), French Doors, Garden, Irrigation System, Rain Gutters, Sprinkler Metered
Parking Features Driveway, Garage Door Opener, Oversized, Parking Pad
Garage Spaces 1.0
Fence Fenced, Wood
Utilities Available Electricity Connected, Sewer Connected, Water Connected
Roof Type Built-Up,Shingle
Porch Covered, Patio, Porch, Rear Porch, Screened
Attached Garage true
Garage true
Private Pool No
Building
Lot Description Paved
Entry Level One
Foundation Slab
Lot Size Range 0 to less than 1/4
Sewer Public Sewer
Water Public
Architectural Style Bungalow
Structure Type Block,Stucco
New Construction false
Schools
Elementary Schools Fox Hollow Elementary-Po
Middle Schools Chasco Middle-Po
High Schools Fivay High-Po
Others
Pets Allowed No
Senior Community No
Ownership Fee Simple
Acceptable Financing Cash, Conventional, FHA, VA Loan
Listing Terms Cash, Conventional, FHA, VA Loan
Special Listing Condition None

"Molly's job is to find and attract mastery-based agents to the office, protect the culture, and make sure everyone is happy! "
5425 Golden Gate Pkwy, Naples, FL, 34116, United States






