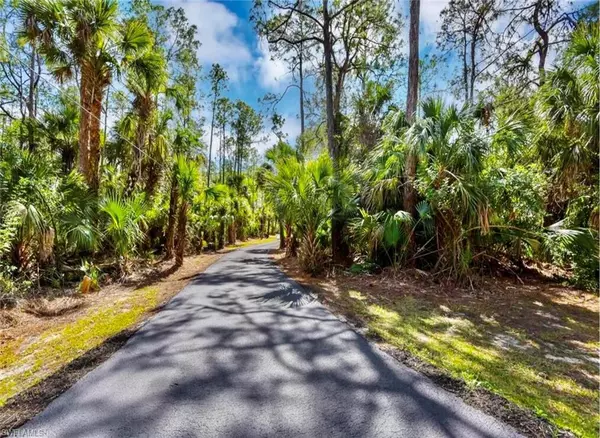3 Beds
2 Baths
1,267 SqFt
3 Beds
2 Baths
1,267 SqFt
Key Details
Property Type Single Family Home
Sub Type Single Family Residence
Listing Status Pending
Purchase Type For Sale
Square Footage 1,267 sqft
Price per Sqft $493
Subdivision Golden Gate Estates
MLS Listing ID 224074277
Bedrooms 3
Full Baths 2
Originating Board Naples
Year Built 1978
Annual Tax Amount $3,390
Tax Year 2023
Lot Size 1.140 Acres
Acres 1.14
Property Description
Step inside to discover a host of recent upgrades and thoughtful details. The home features new impact-resistant windows, ensuring safety and efficiency. A new roof and A/C system, both installed in 2020, add to the property’s value and peace of mind. The heart of the home boasts stunning quartz countertops and stainless steel appliances, perfect for any culinary enthusiast.
Relax and unwind in the living area, accentuated by a custom stone feature wall, an electric fireplace, and a mounted TV—ideal for cozy gatherings. The master suite is a true retreat, featuring a custom shower enclosure and closet organizers that cater to your every need. Throughout the home, LVT flooring enhances durability and style, complemented by elegant tilework in the bathrooms.
Step outside to enjoy the expansive screened lanai, which seamlessly connects to the backyard. Here, you’ll find a charming wood-burning fireplace surrounded by custom landscaping, creating a perfect outdoor oasis for relaxation and entertainment.
Conveniently located just 9 miles from the stunning Naples Beaches, this home offers both privacy and accessibility. Don’t miss the opportunity to make this exceptional property your own. Schedule your visit today!
Location
State FL
County Collier
Area Na23 - S/O Pine Ridge 26, 29, 30, 31, 33, 34
Rooms
Dining Room Dining - Living
Interior
Interior Features Walk-In Closet(s)
Heating Central Electric, Fireplace(s)
Cooling Central Electric
Flooring Vinyl
Fireplace Yes
Window Features Impact Resistant,Impact Resistant Windows,Window Coverings
Appliance Water Softener, Electric Cooktop, Dishwasher, Disposal, Dryer, Microwave, Refrigerator/Freezer, Self Cleaning Oven, Washer, Water Treatment Owned
Laundry In Garage
Exterior
Exterior Feature Room for Pool
Garage Spaces 1.0
Community Features Horses OK, See Remarks, Non-Gated
Utilities Available Cable Not Available
Waterfront Description None
View Y/N Yes
View Trees/Woods
Roof Type Shingle
Street Surface Paved
Porch Screened Lanai/Porch
Garage Yes
Private Pool No
Building
Lot Description Horses Ok, Oversize
Story 1
Sewer Private Sewer, Septic Tank
Water Well
Level or Stories 1 Story/Ranch
Structure Type Concrete Block,Wood Frame,Stucco,Vinyl Siding
New Construction No
Schools
Elementary Schools Vineyards Elem
Middle Schools Oakridge Middle
High Schools Golden Gate High
Others
HOA Fee Include None
Tax ID 37924560000
Ownership Single Family
Acceptable Financing Buyer Finance/Cash
Listing Terms Buyer Finance/Cash
"Molly's job is to find and attract mastery-based agents to the office, protect the culture, and make sure everyone is happy! "
5425 Golden Gate Pkwy, Naples, FL, 34116, United States






