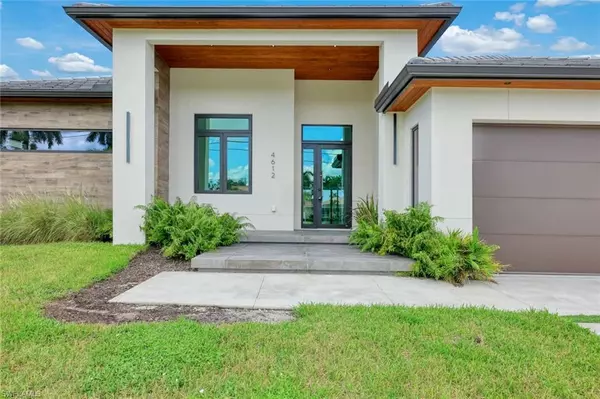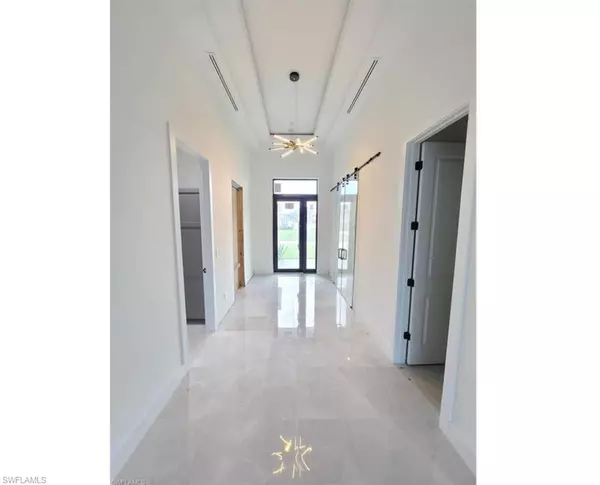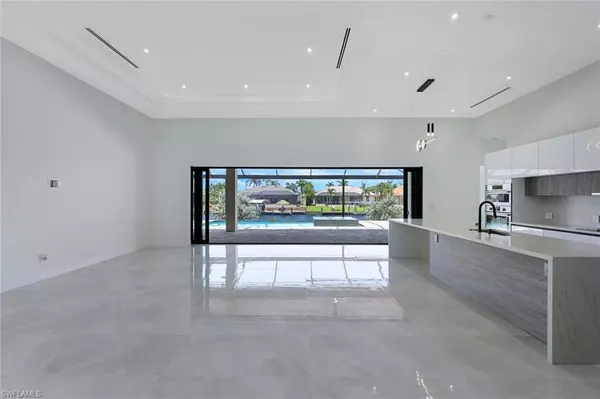
4 Beds
4 Baths
2,871 SqFt
4 Beds
4 Baths
2,871 SqFt
OPEN HOUSE
Sun Dec 22, 2:30pm - 4:30pm
Key Details
Property Type Single Family Home
Sub Type Single Family Residence
Listing Status Active
Purchase Type For Sale
Square Footage 2,871 sqft
Price per Sqft $555
Subdivision Cape Coral
MLS Listing ID 224072518
Style Contemporary
Bedrooms 4
Full Baths 3
Half Baths 1
Originating Board Florida Gulf Coast
Year Built 2023
Annual Tax Amount $3,889
Tax Year 2022
Lot Size 10,018 Sqft
Acres 0.23
Property Description
Location
State FL
County Lee
Area Cc22 - Cape Coral Unit 69, 70, 72-
Rooms
Primary Bedroom Level Master BR Ground
Master Bedroom Master BR Ground
Dining Room Breakfast Bar
Kitchen Kitchen Island, Pantry, Walk-In Pantry
Interior
Interior Features Split Bedrooms, Den - Study, Guest Room, Home Office, Built-In Cabinets, Wired for Data, Entrance Foyer, Pantry, Tray Ceiling(s), Walk-In Closet(s)
Heating Central Electric
Cooling Ceiling Fan(s), Central Electric
Flooring Tile
Window Features Impact Resistant,Impact Resistant Windows
Appliance Electric Cooktop, Dishwasher, Disposal, Microwave, Pot Filler, Range, Refrigerator/Freezer, Self Cleaning Oven, Wall Oven
Laundry Washer/Dryer Hookup, Inside, Sink
Exterior
Exterior Feature Grill - Other, Outdoor Grill, Outdoor Kitchen, Sprinkler Auto
Garage Spaces 3.0
Pool In Ground, Concrete, Custom Upgrades, Equipment Stays, Electric Heat, Pool Bath, Salt Water, Screen Enclosure
Community Features None, Boating, No Subdivision, Non-Gated
Utilities Available Cable Available
Waterfront Description Canal Front,Navigable Water,Seawall
View Y/N Yes
View Canal, Landscaped Area
Roof Type Tile
Street Surface Paved
Porch Open Porch/Lanai, Screened Lanai/Porch
Garage Yes
Private Pool Yes
Building
Lot Description Regular
Story 1
Sewer Assessment Paid
Water Assessment Paid
Architectural Style Contemporary
Level or Stories 1 Story/Ranch
Structure Type Concrete Block,Stucco
New Construction Yes
Others
HOA Fee Include None
Ownership Single Family
Security Features Smoke Detector(s),Smoke Detectors
Acceptable Financing Buyer Finance/Cash
Listing Terms Buyer Finance/Cash

"Molly's job is to find and attract mastery-based agents to the office, protect the culture, and make sure everyone is happy! "
5425 Golden Gate Pkwy, Naples, FL, 34116, United States






