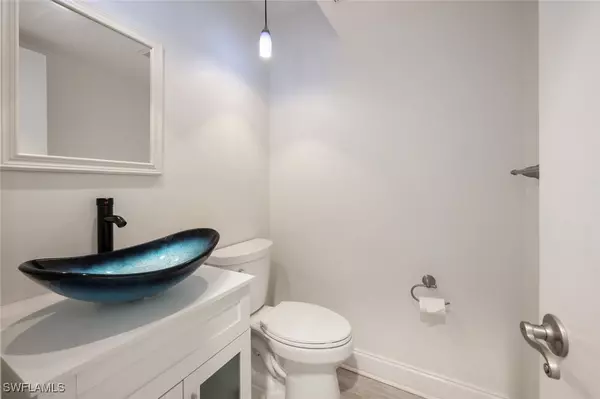
2 Beds
3 Baths
1,432 SqFt
2 Beds
3 Baths
1,432 SqFt
Key Details
Property Type Townhouse
Sub Type Townhouse
Listing Status Active
Purchase Type For Sale
Square Footage 1,432 sqft
Price per Sqft $296
Subdivision Pelican Ridge
MLS Listing ID 224071462
Style Two Story
Bedrooms 2
Full Baths 2
Half Baths 1
Construction Status Resale
HOA Fees $1,500/qua
HOA Y/N Yes
Year Built 1988
Annual Tax Amount $2,848
Tax Year 2023
Lot Dimensions Appraiser
Property Description
Location
State FL
County Collier
Community Pelican Ridge
Area Na14 -Vanderbilt Rd To Pine Ridge Rd
Rooms
Bedroom Description 2.0
Interior
Interior Features Breakfast Bar, Built-in Features, Closet Cabinetry, High Ceilings, Living/ Dining Room, Pantry, Shower Only, Separate Shower, Split Bedrooms
Heating Central, Electric
Cooling Ceiling Fan(s)
Flooring Carpet, Tile, Vinyl
Furnishings Unfurnished
Fireplace No
Window Features Single Hung,Window Coverings
Appliance Dryer, Dishwasher, Freezer, Disposal, Microwave, Refrigerator, Self Cleaning Oven, Washer
Laundry Inside
Exterior
Exterior Feature None, Patio
Parking Features Attached, Driveway, Garage, Paved, Garage Door Opener
Garage Spaces 1.0
Garage Description 1.0
Pool Community
Community Features Non- Gated, Street Lights
Utilities Available Cable Available, High Speed Internet Available
Amenities Available Clubhouse, Pool
Waterfront Description None
Water Access Desc Public
View Landscaped
Roof Type Shingle
Porch Lanai, Patio, Porch, Screened
Garage Yes
Private Pool No
Building
Lot Description Rectangular Lot
Dwelling Type Townhouse
Faces West
Story 2
Entry Level Two
Sewer Public Sewer
Water Public
Architectural Style Two Story
Level or Stories Two
Unit Floor 1
Structure Type Block,Concrete,Stucco,Wood Siding,Wood Frame
Construction Status Resale
Schools
Elementary Schools Seagate Elementary
Middle Schools Pine Ridge Middle
High Schools Barron Collier High
Others
Pets Allowed Call, Conditional
HOA Fee Include Insurance,Legal/Accounting,Maintenance Grounds,Pest Control,Reserve Fund,Road Maintenance,Sewer,Street Lights,Trash,Water
Senior Community No
Tax ID 67390861581
Ownership Single Family
Acceptable Financing All Financing Considered, Cash
Listing Terms All Financing Considered, Cash
Pets Allowed Call, Conditional

"Molly's job is to find and attract mastery-based agents to the office, protect the culture, and make sure everyone is happy! "
5425 Golden Gate Pkwy, Naples, FL, 34116, United States






