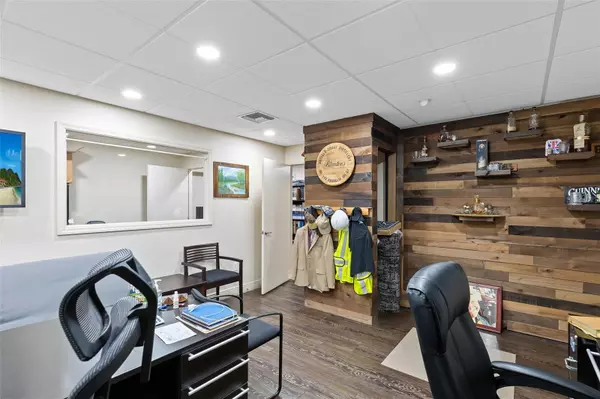
46,560 SqFt
46,560 SqFt
Key Details
Property Type Commercial
Sub Type Industrial
Listing Status Active
Purchase Type For Sale
Square Footage 46,560 sqft
Price per Sqft $148
MLS Listing ID O6236306
HOA Y/N No
Originating Board Stellar MLS
Year Built 1984
Annual Tax Amount $39,000
Lot Size 2.380 Acres
Acres 2.38
Property Description
The Column spacing is 40'x30' and the ceiling height is 18' +/-. Zoned industrial. 4 Dock-high doors, plus another 2 with a loading ramp and roll-up door. The .35 +/- acres of fully fenced yard behind the building can easily accommodate a semi-truck turnaround.
There are 11 offices, a 2,000 SF showroom, a 300 SF board meeting room, and a 600 SF under-air storage area. All interior offices have 10-foot ceilings. There are 7 bathrooms throughout the property, one of which in the office area is a full bathroom with shower.
The property was built in 1984 and 1987 with major renovations in 2008 and 2018, on top of this some of the most recent upgrades include LED motion detection warehouse lighting and newly installed LED overhead lighting, new interior floors in the office and showroom areas, modern ceiling tiles and bathroom fixtures, and a newly designed pantry. On the exterior of the property, the parking lot has been recently paved and striped with freshly planted landscaping, new gutters, and newly installed underground piped rainwater run-off. Accessible ramps along with stairs were also added, leading up to the property, both front and rear.
The property was constructed on a fill dirt platform which is four feet above ground, with a water run-off drainage ditch running along the entire right-side perimeter of the building.
Tenant occupied by 4 tenants – Room to increase SQFT amounts for future tenants if not wanting to occupy the whole space or purchase as an investment.
Excellent location in Longwood -- close to UPS, FedEx, 17/92, SR 434, SR 436, and I-4.
Location
State FL
County Seminole
Zoning IND
Interior
Heating Central
Cooling Office Only
Flooring Concrete, Tile
Exterior
Garage Over 30 Spaces
Utilities Available BB/HS Internet Capable, Phone Available, Public
Waterfront false
Roof Type Metal
Parking Type Over 30 Spaces
Building
Lot Description Industrial Park, Near Public Transit, Paved
Foundation Block, Slab
Lot Size Range 2 to less than 5
Sewer Public Sewer
Water Public
Structure Type Metal Frame,Metal Siding
New Construction false
Others
Ownership Corporation
Acceptable Financing Cash, Conventional
Listing Terms Cash, Conventional
Special Listing Condition None


"Molly's job is to find and attract mastery-based agents to the office, protect the culture, and make sure everyone is happy! "
5425 Golden Gate Pkwy, Naples, FL, 34116, United States






