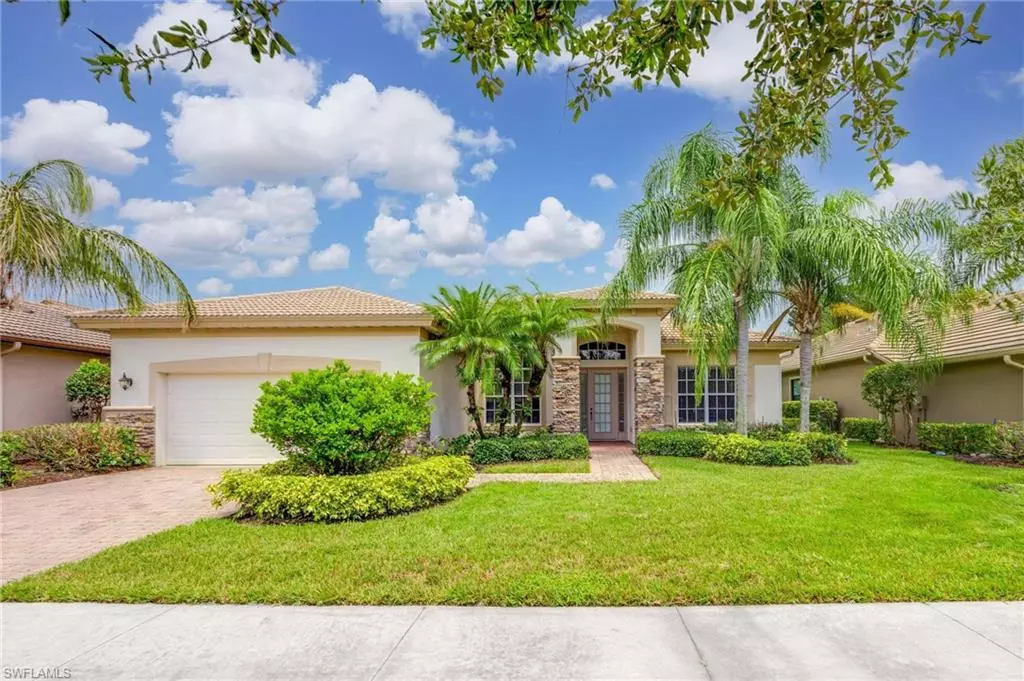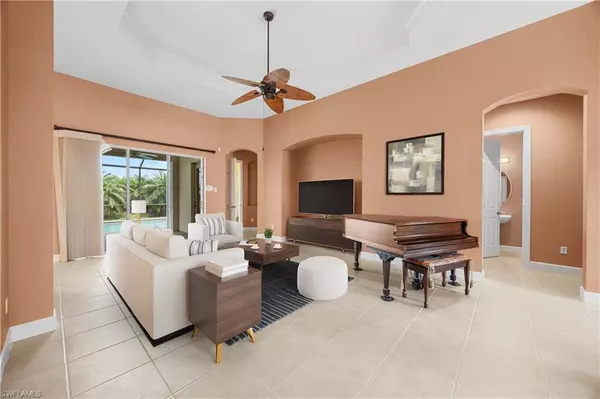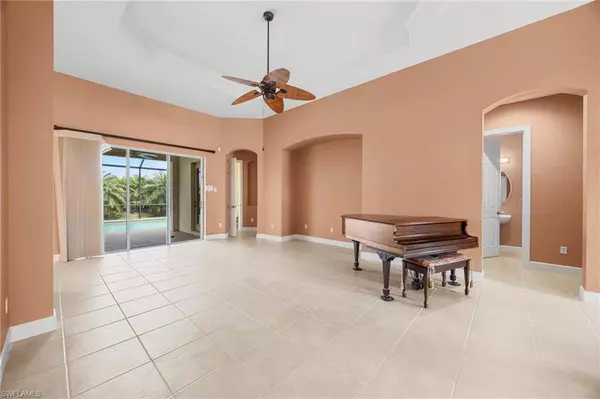
3 Beds
4 Baths
2,450 SqFt
3 Beds
4 Baths
2,450 SqFt
Key Details
Property Type Single Family Home
Sub Type Single Family Residence
Listing Status Active
Purchase Type For Sale
Square Footage 2,450 sqft
Price per Sqft $367
Subdivision Mustang Island
MLS Listing ID 224069470
Bedrooms 3
Full Baths 3
Half Baths 1
HOA Fees $112/ann
HOA Y/N Yes
Originating Board Naples
Year Built 2006
Annual Tax Amount $8,471
Tax Year 2023
Lot Size 8,712 Sqft
Acres 0.2
Property Description
As part of the purchase, you'll enjoy a membership to The Players Club and Spa, providing access to fine dining, a tiki bar, a lap pool, a resort-style pool, a children's pool, a state-of-the-art workout facility, tennis, pickleball, and more. Lely Resort is conveniently located just minutes from grocery stores, shops, and restaurants, and is a short drive to the vibrant Downtown 5th Ave and 15 minutes to the pristine beaches of the Gulf of Mexico.
Location
State FL
County Collier
Area Na19 - Lely Area
Rooms
Dining Room Eat-in Kitchen, Formal
Interior
Interior Features Central Vacuum, Split Bedrooms, Den - Study, Great Room, Guest Bath, Home Office, Built-In Cabinets
Heating Central Electric
Cooling Central Electric
Flooring Carpet, Tile
Window Features Double Hung,Shutters - Manual
Appliance Electric Cooktop, Dishwasher, Disposal, Double Oven, Dryer, Freezer, Microwave, Refrigerator, Refrigerator/Freezer, Refrigerator/Icemaker, Washer
Laundry Washer/Dryer Hookup, Inside
Exterior
Exterior Feature Sprinkler Auto
Garage Spaces 2.0
Pool Community Lap Pool, In Ground, Concrete, Solar Heat, Salt Water
Community Features Golf Public, Basketball, Bike And Jog Path, Billiards, Bocce Court, Business Center, Pool, Community Room, Community Spa/Hot tub, Dog Park, Fitness Center, Fitness Center Attended, Golf, Internet Access, Pickleball, Private Membership, Putting Green, Restaurant, Sauna, Sidewalks, Street Lights, Tennis Court(s), Gated, Golf Course
Utilities Available Cable Available
Waterfront No
Waterfront Description None,Pond
View Y/N Yes
View Golf Course, Pond
Roof Type Tile
Porch Screened Lanai/Porch
Parking Type Garage Door Opener, Attached
Garage Yes
Private Pool Yes
Building
Lot Description Regular
Story 1
Sewer Assessment Paid
Water Assessment Paid
Level or Stories 1 Story/Ranch
Structure Type Concrete Block,Stucco
New Construction No
Others
HOA Fee Include Cable TV,Insurance,Internet,Irrigation Water,Maintenance Grounds,Legal/Accounting,Manager,Master Antenna/Satellite,Pest Control Exterior,Rec Facilities,Reserve,Security,Street Lights,Street Maintenance
Tax ID 60698003721
Ownership Single Family
Security Features Security System,Smoke Detector(s)
Acceptable Financing Buyer Finance/Cash
Listing Terms Buyer Finance/Cash

"Molly's job is to find and attract mastery-based agents to the office, protect the culture, and make sure everyone is happy! "
5425 Golden Gate Pkwy, Naples, FL, 34116, United States






