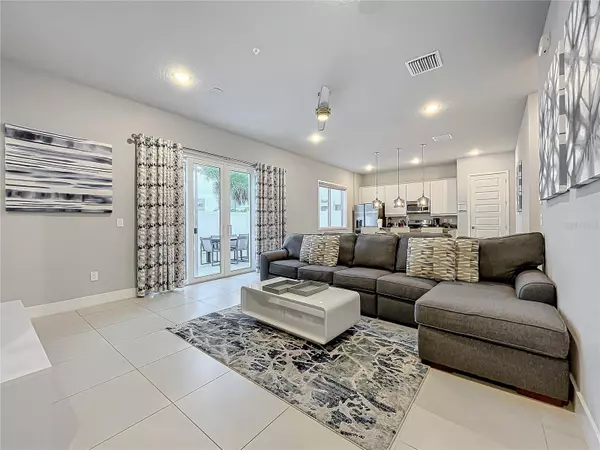
3 Beds
3 Baths
1,491 SqFt
3 Beds
3 Baths
1,491 SqFt
Key Details
Property Type Condo
Sub Type Condominium
Listing Status Active
Purchase Type For Sale
Square Footage 1,491 sqft
Price per Sqft $238
Subdivision Spectrum At Reunion Condo Ph 1A Thru 1D
MLS Listing ID O6233615
Bedrooms 3
Full Baths 2
Half Baths 1
Condo Fees $590
HOA Y/N No
Originating Board Stellar MLS
Year Built 2020
Annual Tax Amount $7,310
Lot Size 2,613 Sqft
Acres 0.06
Property Description
Location
State FL
County Osceola
Community Spectrum At Reunion Condo Ph 1A Thru 1D
Zoning X
Interior
Interior Features Ceiling Fans(s), Eat-in Kitchen, Kitchen/Family Room Combo, Open Floorplan, Primary Bedroom Main Floor, Walk-In Closet(s), Window Treatments
Heating Central
Cooling Central Air
Flooring Carpet, Luxury Vinyl
Furnishings Furnished
Fireplace false
Appliance Dishwasher, Dryer, Gas Water Heater, Microwave, Range, Refrigerator, Washer
Laundry Laundry Closet
Exterior
Exterior Feature Sliding Doors
Parking Features Common, Guest, Open
Fence Vinyl
Community Features Gated Community - Guard, Golf
Utilities Available Cable Available, Cable Connected, Electricity Available, Electricity Connected, Natural Gas Connected, Sewer Connected, Water Connected
View Pool
Roof Type Built-Up
Porch Patio
Garage false
Private Pool No
Building
Lot Description Near Golf Course, Paved
Story 3
Entry Level One
Foundation Block
Sewer Public Sewer
Water Public
Architectural Style Contemporary
Structure Type Stucco,Wood Frame,Wood Siding
New Construction false
Others
Pets Allowed Cats OK, Dogs OK
HOA Fee Include Cable TV,Insurance,Maintenance Structure,Maintenance Grounds,Management,Security
Senior Community No
Ownership Condominium
Monthly Total Fees $658
Acceptable Financing Cash, Conventional
Membership Fee Required Required
Listing Terms Cash, Conventional
Num of Pet 2
Special Listing Condition None


"Molly's job is to find and attract mastery-based agents to the office, protect the culture, and make sure everyone is happy! "
5425 Golden Gate Pkwy, Naples, FL, 34116, United States






