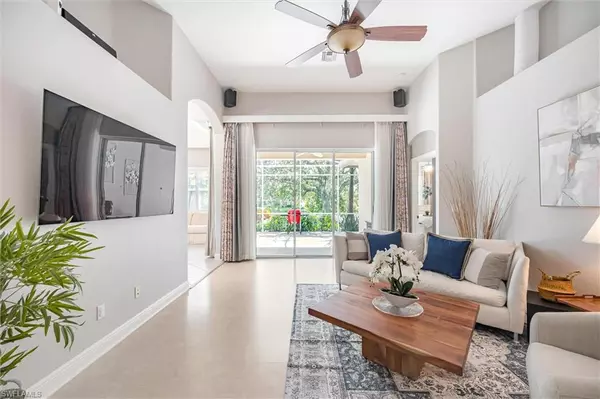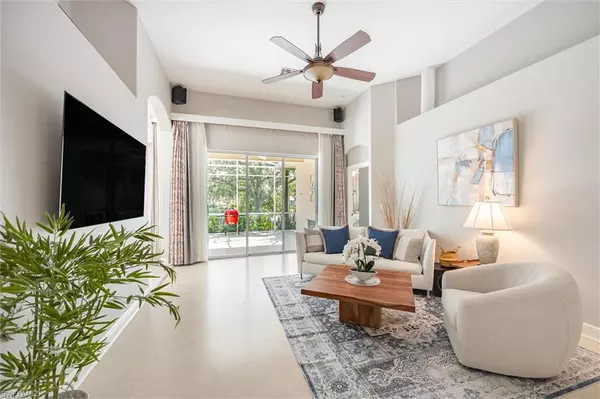
3 Beds
2 Baths
1,909 SqFt
3 Beds
2 Baths
1,909 SqFt
Key Details
Property Type Single Family Home
Sub Type Single Family Residence
Listing Status Pending
Purchase Type For Sale
Square Footage 1,909 sqft
Price per Sqft $332
Subdivision Ibis Cove
MLS Listing ID 224065583
Style Contemporary
Bedrooms 3
Full Baths 2
HOA Y/N Yes
Originating Board Naples
Year Built 2001
Annual Tax Amount $2,823
Tax Year 2023
Lot Size 6,534 Sqft
Acres 0.15
Property Description
The master suite with high ceilings privately situated at the rear of the home, is a sanctuary of comfort with direct access through slider doors to the tiled, enclosed lanai—perfect for morning coffee or evening relaxation. Both the master and guest bathrooms have been beautifully reimagined with a sophisticated design that flawlessly elevates the atmosphere with a contemporary flair. The custom cabinetry and pristine white marble surfaces create a serene palette of neutral tones, enhancing the tranquil ambiance. Frameless glass shower doors lend a modern touch, while smart LED vanity mirrors offer a luxurious experience. In the master bathroom, indulge in the spa-like atmosphere with a standalone soaking tub and a separate walk-in shower, providing the ultimate in relaxation and style. Every inch of this home has been thoughtfully designed, from the custom fabric ceiling-to-floor curtains adorning most windows to the elegant plantation shutters that add a touch of classic charm. The integration of technology is seamless, with features such as an infrared extender for entertainment components, a Wyze router providing strong Wi-Fi throughout the house, a Wi-Fi smart thermostat, and energy-efficient LED lighting in every room. The two-car garage offers ample space for storage or craftman workshop as well. The community of Ibis Cove further enhances your lifestyle with its prime location, renovated clubhouse, tennis and pickleball courts, community pool, exercise gym and more. Nearby enjoy the vibrant shopping plazas, dining at the newly built Founder Square Plaza, and A+ rated schools, this home also places you within a short drive of the renowned sandy beaches that make Naples a sought-after destination. This is more than just a home; it's a statement of refined living. Come experience the perfect blend of luxury, technology, and natural beauty in this one-of-a- kind lakefront residence.
Location
State FL
County Collier
Area Na11 - N/O Immokalee Rd W/O 75
Rooms
Dining Room Breakfast Bar, Breakfast Room, Formal
Kitchen Pantry
Interior
Interior Features Great Room, Split Bedrooms, Den - Study, Wired for Data, Entrance Foyer, Other, Pantry, Volume Ceiling, Walk-In Closet(s)
Heating Central Electric
Cooling Central Electric
Flooring Tile
Window Features Single Hung,Shutters - Manual,Window Coverings
Appliance Electric Cooktop, Dishwasher, Disposal, Dryer, Freezer, Microwave, Refrigerator/Freezer, Refrigerator/Icemaker, Washer
Laundry Inside
Exterior
Exterior Feature Sprinkler Auto
Garage Spaces 2.0
Community Features Clubhouse, Pool, Community Spa/Hot tub, Fitness Center, Internet Access, Library, Pickleball, Playground, See Remarks, Sidewalks, Street Lights, Tennis Court(s), Gated
Utilities Available Underground Utilities, Cable Available
Waterfront Description Lake Front
View Y/N No
View Lake
Roof Type Shingle
Porch Screened Lanai/Porch, Patio
Garage Yes
Private Pool No
Building
Lot Description Regular
Story 1
Sewer Central
Water Central, Filter
Architectural Style Contemporary
Level or Stories 1 Story/Ranch
Structure Type Concrete Block,Stucco
New Construction No
Schools
Elementary Schools Laurel Oak Elementary
Middle Schools Oak Ridge Middle School
High Schools Gulf Coast High School
Others
HOA Fee Include Cable TV,Insurance,Internet,Irrigation Water,Maintenance Grounds,Legal/Accounting,Manager,Reserve,Street Lights,Street Maintenance
Tax ID 51147002143
Ownership Single Family
Acceptable Financing Buyer Finance/Cash, Buyer Pays Title, FHA
Listing Terms Buyer Finance/Cash, Buyer Pays Title, FHA

"Molly's job is to find and attract mastery-based agents to the office, protect the culture, and make sure everyone is happy! "
5425 Golden Gate Pkwy, Naples, FL, 34116, United States






