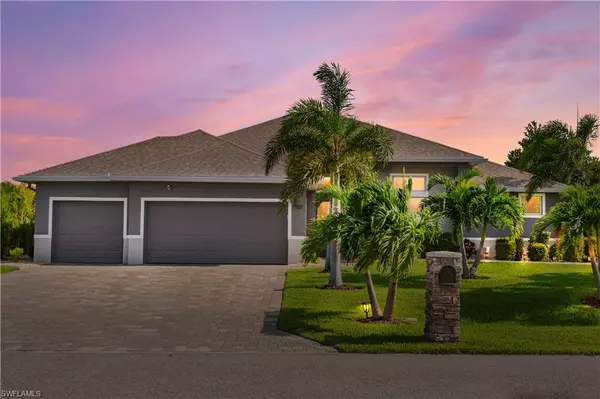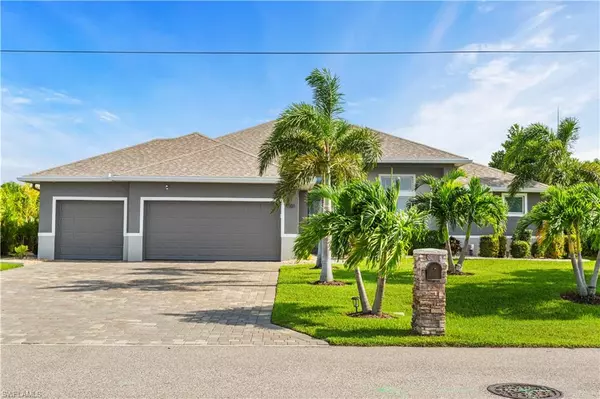
3 Beds
3 Baths
2,350 SqFt
3 Beds
3 Baths
2,350 SqFt
Key Details
Property Type Single Family Home
Sub Type Single Family Residence
Listing Status Active
Purchase Type For Sale
Square Footage 2,350 sqft
Price per Sqft $308
Subdivision Cape Coral
MLS Listing ID 224064638
Style Contemporary
Bedrooms 3
Full Baths 3
Originating Board Florida Gulf Coast
Year Built 2019
Annual Tax Amount $7,661
Tax Year 2023
Lot Size 10,018 Sqft
Acres 0.23
Property Description
Location
State FL
County Lee
Area Cc23 - Cape Coral Unit 28, 29, 45, 62, 63, 66, 68
Zoning R1-W
Direction GPS friendly :)
Rooms
Primary Bedroom Level Master BR Ground
Master Bedroom Master BR Ground
Dining Room Breakfast Bar, Dining - Family, Dining - Living
Kitchen Kitchen Island, Pantry
Interior
Interior Features Split Bedrooms, Great Room, Atrium, Den - Study, Home Office, Recreation Room, Workshop, Bar, Built-In Cabinets, Wired for Data, Custom Mirrors, Entrance Foyer, Pantry, Volume Ceiling, Walk-In Closet(s), Wet Bar
Heating Central Electric
Cooling Ceiling Fan(s), Central Electric
Flooring Carpet, Tile
Window Features Impact Resistant,Single Hung,Sliding,Impact Resistant Windows
Appliance Dishwasher, Disposal, Dryer, Microwave, Range, Refrigerator/Freezer, Self Cleaning Oven, Washer
Laundry Inside, Sink
Exterior
Exterior Feature Grill - Other, Outdoor Grill, Outdoor Kitchen, Privacy Wall, Sprinkler Auto, Water Display
Garage Spaces 3.0
Pool In Ground, Concrete, Custom Upgrades, Equipment Stays, Electric Heat, Salt Water, Screen Enclosure
Community Features None, Boating, Non-Gated
Utilities Available Cable Available
Waterfront Description Fresh Water,Seawall
View Y/N Yes
View Canal, Landscaped Area, Pool/Club, Privacy Wall, Water, Water Feature
Roof Type Shingle
Street Surface Paved
Porch Screened Lanai/Porch, Patio
Garage Yes
Private Pool Yes
Building
Lot Description Regular
Faces GPS friendly :)
Sewer Central
Water Central
Architectural Style Contemporary
Structure Type Concrete Block,Stucco
New Construction No
Schools
Elementary Schools School District Of Lee County
Middle Schools Https://Www.Leeschools.Net/
High Schools Https://Www.Stepupforstudents.Org/
Others
HOA Fee Include None
Tax ID 22-44-23-C3-04371.0390
Ownership Single Family
Security Features Security System,Smoke Detector(s),Smoke Detectors
Acceptable Financing Buyer Finance/Cash, Seller Pays Title, VA Loan
Listing Terms Buyer Finance/Cash, Seller Pays Title, VA Loan

"Molly's job is to find and attract mastery-based agents to the office, protect the culture, and make sure everyone is happy! "
5425 Golden Gate Pkwy, Naples, FL, 34116, United States






