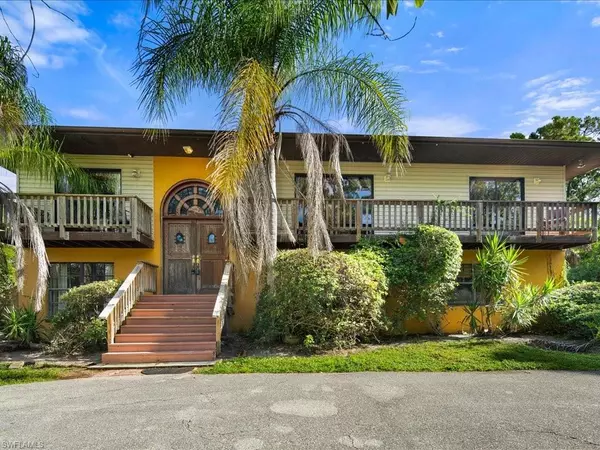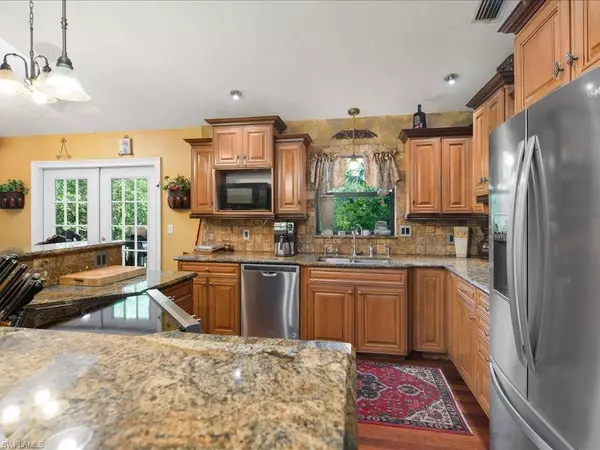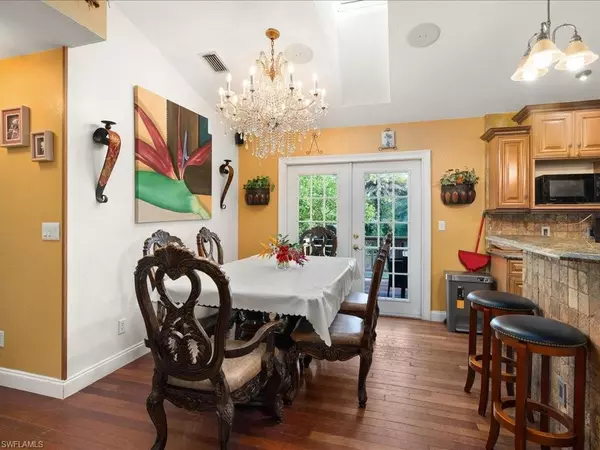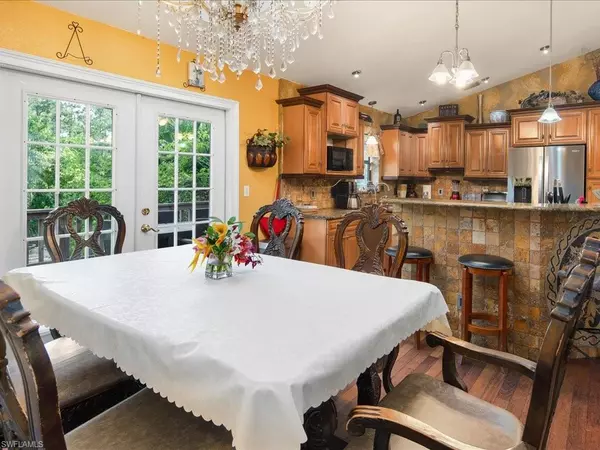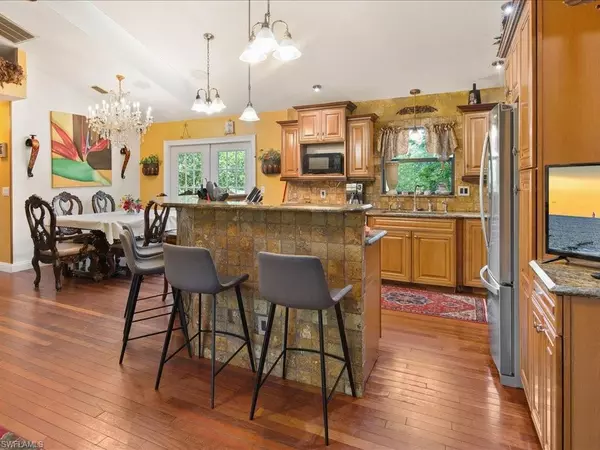
6 Beds
3 Baths
2,808 SqFt
6 Beds
3 Baths
2,808 SqFt
Key Details
Property Type Single Family Home
Sub Type Single Family Residence
Listing Status Active
Purchase Type For Sale
Square Footage 2,808 sqft
Price per Sqft $409
Subdivision Golden Gate Estates
MLS Listing ID 224064199
Bedrooms 6
Full Baths 3
Originating Board Naples
Year Built 1998
Annual Tax Amount $6,326
Tax Year 2023
Lot Size 2.270 Acres
Acres 2.27
Property Description
Location
State FL
County Collier
Area Na22 - S/O Immokalee 1, 2, 32, 95, 96, 97
Direction 5th Ave. SW is located between Vanderbilt Beach Rd. & Pine Ridge Rd. on the West side of Collier Blvd. (CR-951). Home is located about 1/2 way down on right. Look for Gold colored columns on either side of driveway entryway.
Rooms
Primary Bedroom Level Master BR Upstairs
Master Bedroom Master BR Upstairs
Dining Room Breakfast Bar, Dining - Family
Kitchen Kitchen Island
Interior
Interior Features Split Bedrooms, Family Room, Great Room, Guest Bath, Home Office, Workshop, Wired for Data, Cathedral Ceiling(s), Closet Cabinets, Custom Mirrors, Entrance Foyer, Vaulted Ceiling(s), Walk-In Closet(s)
Heating Central Electric
Cooling Ceiling Fan(s), Central Electric
Flooring Tile, Wood
Window Features Single Hung,Skylight(s),Sliding,Window Coverings
Appliance Water Softener, Cooktop, Dishwasher, Disposal, Dryer, Freezer, Refrigerator/Icemaker, Self Cleaning Oven, Washer, Water Treatment Owned
Laundry Inside, Sink
Exterior
Exterior Feature Storage, Water Display
Fence Fenced
Pool In Ground, Concrete, Custom Upgrades, Equipment Stays, Electric Heat
Community Features Basketball, Extra Storage, Horses OK, No Subdivision, Non-Gated
Utilities Available Cable Available
Waterfront Description None
View Y/N Yes
View Landscaped Area, Trees/Woods
Roof Type Shingle
Street Surface Paved
Porch Open Porch/Lanai, Deck, Patio
Garage No
Private Pool Yes
Building
Lot Description Horses Ok, Oversize
Faces 5th Ave. SW is located between Vanderbilt Beach Rd. & Pine Ridge Rd. on the West side of Collier Blvd. (CR-951). Home is located about 1/2 way down on right. Look for Gold colored columns on either side of driveway entryway.
Story 2
Sewer Septic Tank
Water Well
Level or Stories Two, Split level, 2 Story
Structure Type Concrete Block,Wood Frame,Stucco,Wood Siding
New Construction No
Schools
Elementary Schools Vineyards Elementary School
Middle Schools Oakridge Middle School
High Schools Gulf Coast High School
Others
HOA Fee Include None
Tax ID 36614120007
Ownership Single Family
Security Features Smoke Detector(s),Smoke Detectors
Acceptable Financing Buyer Finance/Cash
Listing Terms Buyer Finance/Cash

"Molly's job is to find and attract mastery-based agents to the office, protect the culture, and make sure everyone is happy! "
5425 Golden Gate Pkwy, Naples, FL, 34116, United States


