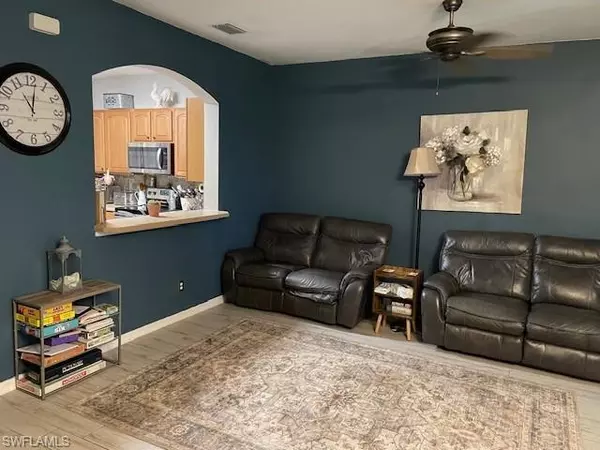
3 Beds
3 Baths
1,733 SqFt
3 Beds
3 Baths
1,733 SqFt
Key Details
Property Type Single Family Home, Townhouse
Sub Type 2 Story,Townhouse
Listing Status Active
Purchase Type For Sale
Square Footage 1,733 sqft
Price per Sqft $224
Subdivision Heatherstone
MLS Listing ID 224057347
Bedrooms 3
Full Baths 2
Half Baths 1
Condo Fees $545/qua
HOA Y/N Yes
Originating Board Florida Gulf Coast
Year Built 2006
Annual Tax Amount $3,394
Tax Year 2023
Lot Size 2,090 Sqft
Acres 0.048
Property Description
Location
State FL
County Lee
Area Rookery Pointe
Zoning RPD
Rooms
Bedroom Description Master BR Upstairs,Split Bedrooms
Dining Room Breakfast Bar, Breakfast Room
Kitchen Built-In Desk
Interior
Interior Features Built-In Cabinets, Smoke Detectors
Heating Central Electric
Flooring Carpet, Tile
Equipment Auto Garage Door, Dishwasher, Disposal, Dryer, Microwave, Range, Refrigerator/Icemaker, Self Cleaning Oven, Smoke Detector, Washer
Furnishings Unfurnished
Fireplace No
Appliance Dishwasher, Disposal, Dryer, Microwave, Range, Refrigerator/Icemaker, Self Cleaning Oven, Washer
Heat Source Central Electric
Exterior
Exterior Feature Screened Lanai/Porch, Tennis Court(s)
Garage 1 Assigned, Deeded, Driveway Paved, Attached
Garage Spaces 1.0
Pool Community
Community Features Clubhouse, Park, Pool, Fitness Center, Street Lights, Tennis Court(s), Gated
Amenities Available Basketball Court, Barbecue, Clubhouse, Park, Pool, Community Room, Fitness Center, Storage, Pickleball, Play Area, Streetlight, Tennis Court(s), Underground Utility
Waterfront Yes
Waterfront Description Lake
View Y/N Yes
View Lake, Landscaped Area, Water
Roof Type Tile
Street Surface Paved
Parking Type 1 Assigned, Deeded, Driveway Paved, Attached
Total Parking Spaces 1
Garage Yes
Private Pool No
Building
Lot Description Zero Lot Line
Building Description Concrete Block,Stucco, DSL/Cable Available
Story 2
Water Central
Architectural Style Two Story, Townhouse
Level or Stories 2
Structure Type Concrete Block,Stucco
New Construction No
Schools
Elementary Schools School Choice
Middle Schools School Choice
High Schools School Choice
Others
Pets Allowed With Approval
Senior Community No
Tax ID 27-46-25-E2-15000.0350
Ownership Condo
Security Features Smoke Detector(s),Gated Community


"Molly's job is to find and attract mastery-based agents to the office, protect the culture, and make sure everyone is happy! "
5425 Golden Gate Pkwy, Naples, FL, 34116, United States






