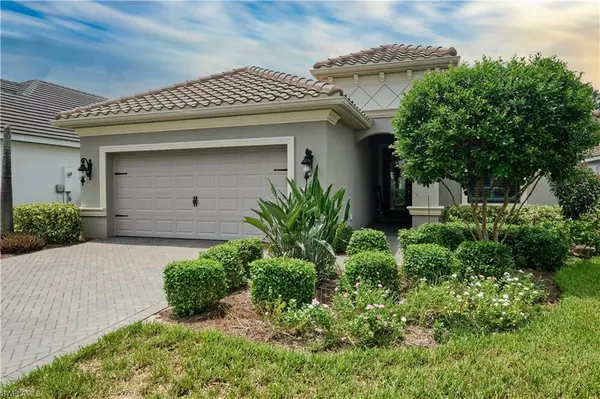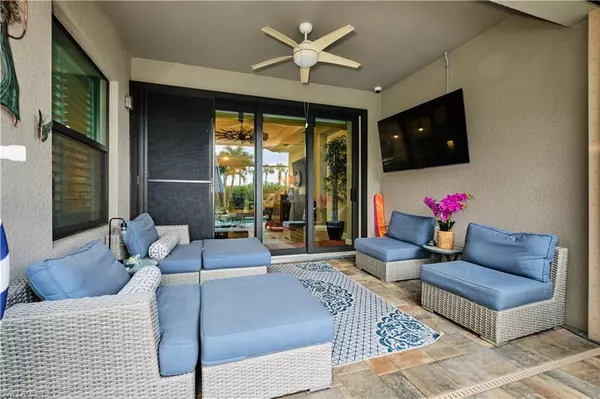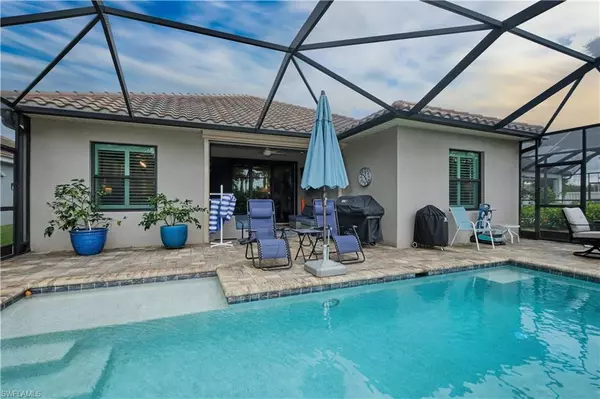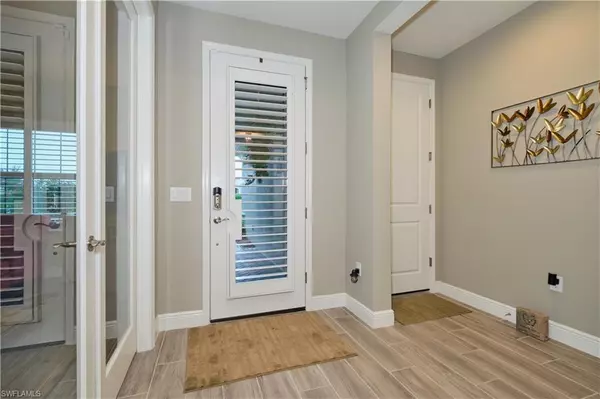
3 Beds
3 Baths
2,234 SqFt
3 Beds
3 Baths
2,234 SqFt
Key Details
Property Type Single Family Home
Sub Type Ranch,Single Family Residence
Listing Status Active
Purchase Type For Sale
Square Footage 2,234 sqft
Price per Sqft $306
Subdivision Watermark
MLS Listing ID 224020720
Bedrooms 3
Full Baths 2
Half Baths 1
HOA Y/N Yes
Originating Board Florida Gulf Coast
Year Built 2019
Annual Tax Amount $5,785
Tax Year 2023
Lot Size 8,942 Sqft
Acres 0.2053
Property Description
Welcome to your slice of Florida paradise! This exquisite 3-bedroom+den, 3-bathroom luxury home is an entertainer's dream, boasting upgrades at every turn. Step into your gourmet kitchen, adorned with upgraded 42-inch cabinets, sleek quartz countertops, and top-of-the-line stainless steel appliances, perfect for hosting gatherings with flair.
Marvel at the rustic charm of the upgraded light fixtures and fans that adorn every corner of this home. With hurricane-impact windows and doors, along with plantation shutters throughout, you can rest assured in both style and safety.
Indulge in your private oasis as you lounge by the heated pool, enveloped in tranquility. Recent upgrades include a new super screen and storm-smart catcher roll-down max motorized system, ensuring your comfort and convenience year-round. Plus, a whole-house generator stands ready to keep you powered up through any storm.
Nestled within a gated Neal community, Watermark offers resort-style amenities galore, from pools and spas to tennis courts and a dog park, all for a remarkably low HOA fee and no CDD. This is the epitome of Florida living, conveniently located near shopping, dining, and the airport.
Don't miss out on the chance to make this your own—schedule your private showing today and experience the luxury lifestyle that awaits you!
Location
State FL
County Lee
Area Watermark
Zoning PUD
Rooms
Bedroom Description Split Bedrooms
Dining Room Breakfast Bar, Dining - Living, Formal
Kitchen Gas Available, Island, Pantry, Walk-In Pantry
Interior
Interior Features French Doors, Laundry Tub, Pantry
Heating Central Electric
Flooring Tile
Equipment Cooktop - Gas, Dishwasher, Disposal, Dryer, Generator, Microwave, Refrigerator/Freezer, Smoke Detector, Washer
Furnishings Partially
Fireplace No
Appliance Gas Cooktop, Dishwasher, Disposal, Dryer, Microwave, Refrigerator/Freezer, Washer
Heat Source Central Electric
Exterior
Exterior Feature Screened Lanai/Porch
Parking Features Driveway Paved, Attached
Garage Spaces 2.0
Pool Community, Below Ground, Electric Heat
Community Features Clubhouse, Park, Pool, Fitness Center, Tennis Court(s), Gated
Amenities Available Basketball Court, Clubhouse, Park, Pool, Community Room, Spa/Hot Tub, Fitness Center, Pickleball, Shuffleboard Court, Tennis Court(s)
Waterfront Description None
View Y/N Yes
View Landscaped Area
Roof Type Tile
Total Parking Spaces 2
Garage Yes
Private Pool Yes
Building
Lot Description Regular
Story 1
Water Central
Architectural Style Ranch, Single Family
Level or Stories 1
Structure Type Concrete Block,ICFs (Insulated Concrete Forms),Stucco
New Construction No
Schools
Elementary Schools School Choice
Middle Schools School Choice
High Schools School Choice
Others
Pets Allowed Limits
Senior Community No
Tax ID 33-44-25-P4-21000.2520
Ownership Single Family
Security Features Smoke Detector(s),Gated Community
Num of Pet 3


"Molly's job is to find and attract mastery-based agents to the office, protect the culture, and make sure everyone is happy! "
5425 Golden Gate Pkwy, Naples, FL, 34116, United States






