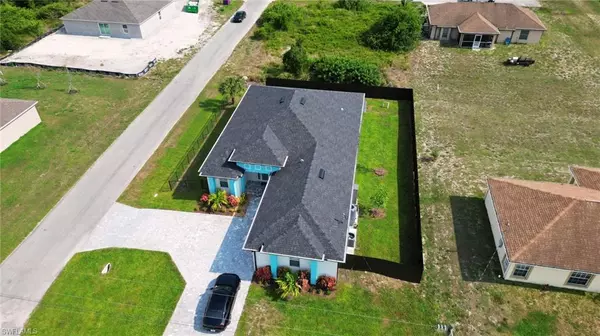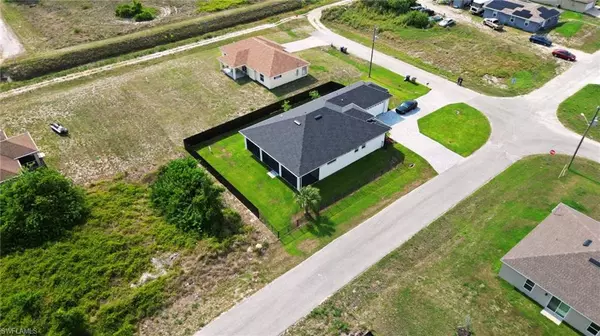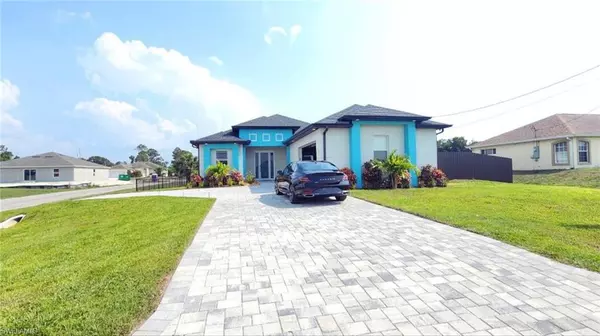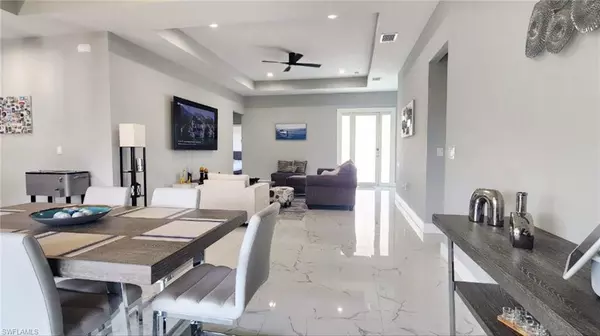3 Beds
3 Baths
1,949 SqFt
3 Beds
3 Baths
1,949 SqFt
Key Details
Property Type Single Family Home
Sub Type Ranch,Single Family Residence
Listing Status Active
Purchase Type For Sale
Square Footage 1,949 sqft
Price per Sqft $228
Subdivision Lehigh Acres
MLS Listing ID 224043576
Bedrooms 3
Full Baths 3
HOA Y/N No
Originating Board Florida Gulf Coast
Year Built 2023
Annual Tax Amount $721
Tax Year 2023
Lot Size 0.258 Acres
Acres 0.258
Property Description
Welcome to 4215 32nd St, a property that redefines modern living with its impeccable design and thoughtful features. Whether you're an investor seeking maximum cash flow potential or a family in search of a spacious and well-equipped home, this property is an unparalleled opportunity.
? Key Features You'll Love:
3 Bedrooms + Large Den/Office, each bedroom boasting its own private bathroom—a rare feature that ensures comfort and privacy for every occupant.
A full Reverse Osmosis system, providing pure, high-quality water throughout the entire home.
A huge fenced-in backyard, perfect for gatherings, pets, or creating your own outdoor oasis.
The chef’s dream kitchen features quartz countertops, modern appliances, ample pantry space, and thoughtful storage, making meal prep a breeze. The spacious master suite is a sanctuary, offering a walk-in closet, dual vanities with additional cabinetry, a relaxing soaking tub, and a separate shower.
The open layout of the great room seamlessly connects the living room, kitchen, and dining area, enhanced by stunning French doors leading to the backyard. Enjoy a serene lifestyle while being close to top educational institutions and situated in an area of promising socio-economic growth.
Don’t miss the chance to own this unique property. Whether you’re looking for an investment with strong cash flow potential or a forever home for a large family, 4215 32nd St checks all the boxes. Schedule your tour today—this gem won’t last long!
Location
State FL
County Lee
Area Lehigh Acres
Zoning RS-1
Rooms
Bedroom Description First Floor Bedroom
Dining Room Dining - Family
Kitchen Island, Pantry
Interior
Interior Features French Doors, Laundry Tub, Pantry, Walk-In Closet(s)
Heating None
Flooring Tile
Equipment Cooktop, Dishwasher, Microwave, Refrigerator, Reverse Osmosis
Furnishings Unfurnished
Fireplace No
Appliance Cooktop, Dishwasher, Microwave, Refrigerator, Reverse Osmosis
Heat Source None
Exterior
Exterior Feature Screened Balcony
Parking Features 2 Assigned, Driveway Paved, Attached, Attached Carport
Garage Spaces 2.0
Carport Spaces 2
Fence Fenced
Amenities Available See Remarks
Waterfront Description None
View Y/N Yes
View Landscaped Area
Roof Type Tile
Total Parking Spaces 4
Garage Yes
Private Pool No
Building
Lot Description Regular
Story 1
Sewer Septic Tank
Water Assessment Paid
Architectural Style Ranch, Single Family
Level or Stories 1
Structure Type Concrete Block
New Construction Yes
Schools
Elementary Schools Gateway Elementary School
Middle Schools Varstiy Lakes Middle School
High Schools Lehigh Senior High School
Others
Pets Allowed With Approval
Senior Community No
Tax ID 10-45-26-01-00007.0020
Ownership Single Family

"Molly's job is to find and attract mastery-based agents to the office, protect the culture, and make sure everyone is happy! "
5425 Golden Gate Pkwy, Naples, FL, 34116, United States






