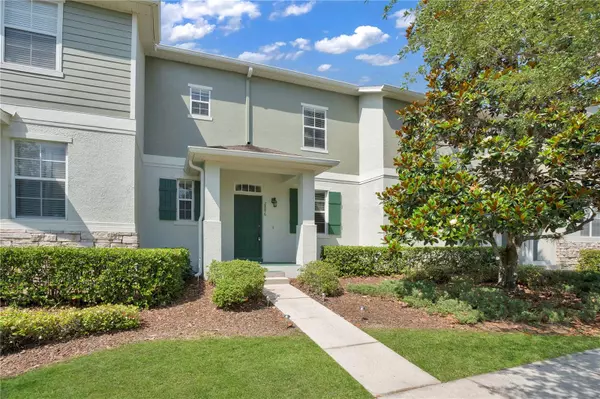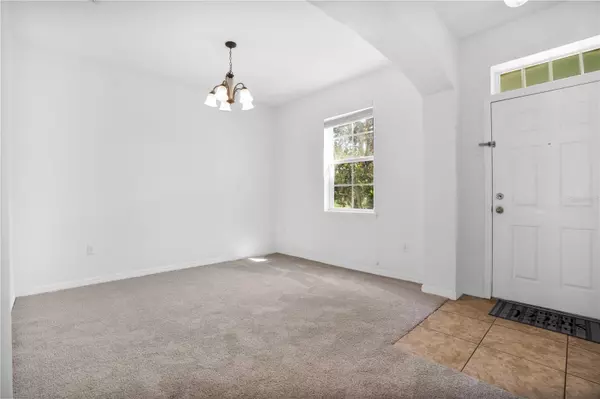
3 Beds
3 Baths
1,536 SqFt
3 Beds
3 Baths
1,536 SqFt
Key Details
Property Type Townhouse
Sub Type Townhouse
Listing Status Active
Purchase Type For Sale
Square Footage 1,536 sqft
Price per Sqft $174
Subdivision Concorde Estates
MLS Listing ID O6200014
Bedrooms 3
Full Baths 2
Half Baths 1
HOA Fees $141/mo
HOA Y/N Yes
Originating Board Stellar MLS
Year Built 2006
Annual Tax Amount $2,458
Lot Size 2,613 Sqft
Acres 0.06
Property Description
As you approach, the very mature trees adorned with Spanish moss greet you, casting a tranquil ambiance. Step inside to discover a sanctuary of comfort and elegance, where every detail has been meticulously crafted for refined living.
This impeccably maintained residence boasts a fully fenced yard enveloped in the privacy of 6-foot vinyl, ensuring a peaceful retreat. A 2-car garage awaits, offering both convenience and security.
Inside, indulge in the spaciousness of extra-large bedrooms, each offering ample closet space and storage. The main suite beckons with a walk-in closet and a private bathroom featuring a garden tub/shower, complemented by Jack and Jill vanities for added luxury.
Natural light floods the interior, accentuating the fresh ambiance of the newly painted walls and brand-new carpet throughout. French doors open to reveal a private back courtyard, perfect for unwinding or entertaining guests.
The heart of the home lies in the expansive kitchen, adorned with solid wood cabinets, stainless steel appliances, and ceramic tile flooring. Whether preparing a gourmet meal or enjoying a casual breakfast, this kitchen is sure to inspire culinary delights.
For outdoor enthusiasts, the community offers a nature preservation area just across the street, where peacocks and wild turkeys roam freely amidst the abundance of birds and wildlife. Across the street is protected wildlife land that shouldn't change as it is a designated bird sanctuary.
Nearby Lake Toho beckons with its freshwater bass, turtles, and scenic walking trails. Lake dock coming soon. Residents can also enjoy a plethora of amenities including a swimming pool, tennis court, playgrounds, volleyball court, basketball court, fitness center, soccer field, fishing docks, dog park, tot lot, clubhouse, and more. New smoke detectors and fire extinguishers throughout.
Embrace the epitome of Florida living, where luxury meets convenience in this exquisite townhome retreat. Welcome home to unparalleled comfort and elegance. According to the HOA, there are no restrictions on short-term rentals for this property. However, the buyer is advised to verify any additional regulations or requirements with the county to ensure compliance
Location
State FL
County Osceola
Community Concorde Estates
Zoning PD
Rooms
Other Rooms Attic, Formal Dining Room Separate, Great Room, Inside Utility, Storage Rooms
Interior
Interior Features Ceiling Fans(s), Eat-in Kitchen, High Ceilings, PrimaryBedroom Upstairs, Solid Wood Cabinets, Thermostat, Walk-In Closet(s)
Heating Electric
Cooling Central Air
Flooring Carpet, Ceramic Tile
Furnishings Unfurnished
Fireplace false
Appliance Dishwasher, Disposal, Dryer, Microwave, Range, Refrigerator, Washer
Laundry In Kitchen, Inside, Laundry Closet
Exterior
Exterior Feature Courtyard, French Doors, Irrigation System, Lighting, Other, Private Mailbox, Rain Gutters, Sidewalk
Garage Alley Access, Deeded, Driveway, Garage Door Opener, Garage Faces Rear, Ground Level, On Street
Garage Spaces 2.0
Fence Vinyl
Community Features Clubhouse, Deed Restrictions, Dog Park, Fitness Center, Golf Carts OK, Handicap Modified, Irrigation-Reclaimed Water, Park, Playground, Pool, Sidewalks, Tennis Courts
Utilities Available BB/HS Internet Available, Cable Available, Electricity Connected, Phone Available, Sewer Connected, Street Lights, Water Connected
Amenities Available Clubhouse, Fitness Center, Lobby Key Required, Playground, Pool, Recreation Facilities, Tennis Court(s), Trail(s), Vehicle Restrictions
Waterfront true
Waterfront Description Lake
View Y/N Yes
Water Access Yes
Water Access Desc Lake,Pond
View Trees/Woods
Roof Type Shingle
Porch Rear Porch
Parking Type Alley Access, Deeded, Driveway, Garage Door Opener, Garage Faces Rear, Ground Level, On Street
Attached Garage false
Garage true
Private Pool No
Building
Entry Level Two
Foundation Block
Lot Size Range 0 to less than 1/4
Builder Name DR Horton
Sewer Public Sewer
Water Public
Architectural Style Contemporary
Structure Type Block,Concrete,Stucco
New Construction false
Others
Pets Allowed Cats OK, Dogs OK
HOA Fee Include Pool,Escrow Reserves Fund,Maintenance Structure,Maintenance Grounds,Maintenance,Management,Pest Control,Private Road,Recreational Facilities
Senior Community No
Ownership Fee Simple
Monthly Total Fees $141
Acceptable Financing Cash, Conventional, FHA, VA Loan
Membership Fee Required Required
Listing Terms Cash, Conventional, FHA, VA Loan
Num of Pet 2
Special Listing Condition None


"Molly's job is to find and attract mastery-based agents to the office, protect the culture, and make sure everyone is happy! "
5425 Golden Gate Pkwy, Naples, FL, 34116, United States






