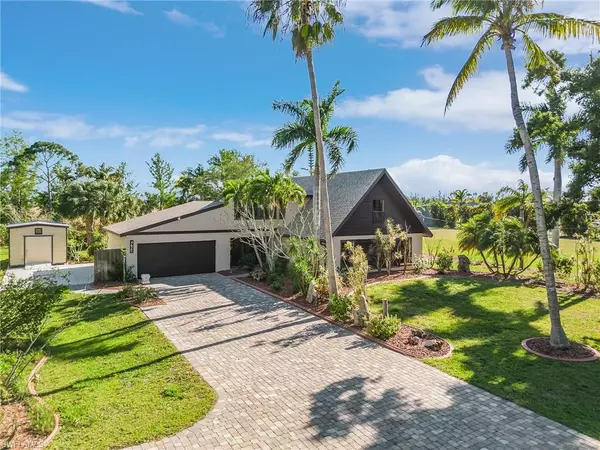
3 Beds
2 Baths
1,722 SqFt
3 Beds
2 Baths
1,722 SqFt
Key Details
Property Type Single Family Home
Sub Type 2 Story,Single Family Residence
Listing Status Active
Purchase Type For Sale
Square Footage 1,722 sqft
Price per Sqft $377
Subdivision Gulf Shores Estates
MLS Listing ID 224030466
Bedrooms 3
Full Baths 2
HOA Y/N No
Originating Board Florida Gulf Coast
Year Built 1984
Annual Tax Amount $5,393
Tax Year 2023
Lot Size 2.002 Acres
Acres 2.002
Property Description
Location
State FL
County Lee
Area Gulf Shores Estates
Zoning AG-2
Rooms
Dining Room Breakfast Bar, Dining - Family
Interior
Interior Features Window Coverings
Heating Central Electric
Flooring Carpet, Tile
Equipment Dishwasher, Dryer, Microwave, Range, Refrigerator/Icemaker, Smoke Detector, Washer
Furnishings Partially
Fireplace No
Window Features Window Coverings
Appliance Dishwasher, Dryer, Microwave, Range, Refrigerator/Icemaker, Washer
Heat Source Central Electric
Exterior
Exterior Feature Screened Lanai/Porch
Parking Features Attached
Garage Spaces 2.0
Amenities Available See Remarks
Waterfront Description None
View Y/N Yes
View Pond
Roof Type Shingle
Total Parking Spaces 2
Garage Yes
Private Pool No
Building
Lot Description Oversize
Story 2
Sewer Septic Tank
Water Central, Well
Architectural Style Two Story, Single Family
Level or Stories 2
Structure Type Wood Frame,Stucco
New Construction No
Others
Pets Allowed Yes
Senior Community No
Tax ID 03-45-22-01-00000.0180
Ownership Single Family
Security Features Smoke Detector(s)


"Molly's job is to find and attract mastery-based agents to the office, protect the culture, and make sure everyone is happy! "
5425 Golden Gate Pkwy, Naples, FL, 34116, United States






