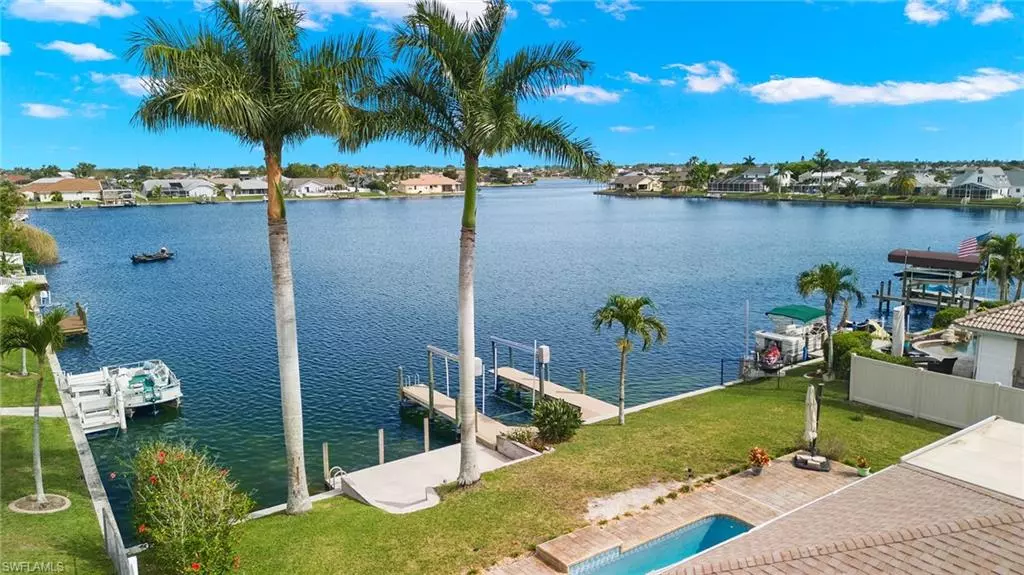
3 Beds
2 Baths
2,013 SqFt
3 Beds
2 Baths
2,013 SqFt
Key Details
Property Type Single Family Home
Sub Type Ranch,Single Family Residence
Listing Status Active
Purchase Type For Sale
Square Footage 2,013 sqft
Price per Sqft $248
Subdivision Shamrock Lakes
MLS Listing ID 224024401
Bedrooms 3
Full Baths 2
HOA Y/N No
Originating Board Florida Gulf Coast
Year Built 2001
Annual Tax Amount $4,955
Tax Year 2023
Lot Size 10,018 Sqft
Acres 0.23
Property Description
Location
State FL
County Lee
Area Shamrock Lakes
Zoning R1-W
Rooms
Bedroom Description Master BR Ground,Split Bedrooms
Dining Room Dining - Living, Formal
Kitchen Island
Interior
Interior Features Walk-In Closet(s), Window Coverings
Heating Central Electric
Flooring Carpet, Laminate, Tile
Equipment Auto Garage Door, Dryer, Microwave, Range, Refrigerator, Washer
Furnishings Unfurnished
Fireplace No
Window Features Window Coverings
Appliance Dryer, Microwave, Range, Refrigerator, Washer
Heat Source Central Electric
Exterior
Exterior Feature Concrete Dock
Garage Attached
Garage Spaces 2.0
Pool Below Ground
Amenities Available None
Waterfront Yes
Waterfront Description Lake
View Y/N Yes
View Canal, Lake
Roof Type Shingle
Street Surface Paved
Parking Type Attached
Total Parking Spaces 2
Garage Yes
Private Pool Yes
Building
Lot Description Regular
Story 1
Water Assessment Paid, Central
Architectural Style Ranch, Single Family
Level or Stories 1
Structure Type Concrete Block,Stucco
New Construction No
Schools
Elementary Schools West Zone - School Choice
Middle Schools West Zone - School Choice
High Schools West Zone - School Choice
Others
Pets Allowed Yes
Senior Community No
Tax ID 18-44-24-C1-01478.0010
Ownership Single Family


"Molly's job is to find and attract mastery-based agents to the office, protect the culture, and make sure everyone is happy! "
5425 Golden Gate Pkwy, Naples, FL, 34116, United States






