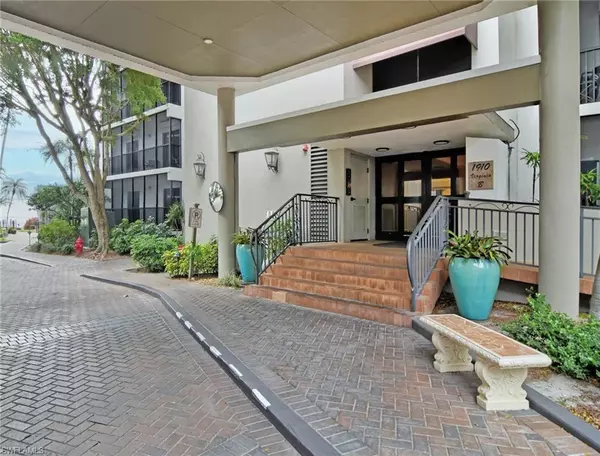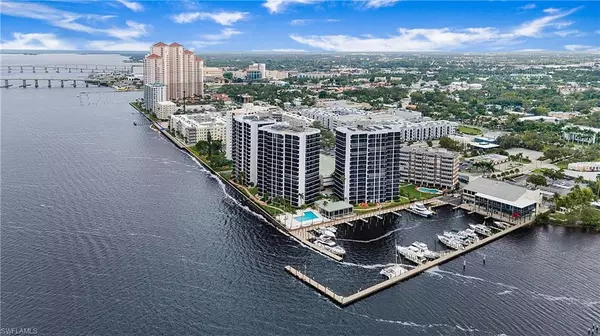
3 Beds
2 Baths
2,025 SqFt
3 Beds
2 Baths
2,025 SqFt
Key Details
Property Type Condo
Sub Type High Rise (8+)
Listing Status Active
Purchase Type For Sale
Square Footage 2,025 sqft
Price per Sqft $227
Subdivision Pointe Royale
MLS Listing ID 224020233
Bedrooms 3
Full Baths 2
Condo Fees $4,960/qua
HOA Y/N No
Originating Board Florida Gulf Coast
Year Built 1984
Annual Tax Amount $3,136
Tax Year 2023
Lot Size 9,583 Sqft
Acres 0.22
Property Description
Location
State FL
County Lee
Area Pointe Royale
Rooms
Dining Room Dining - Living, Eat-in Kitchen, Formal
Kitchen Island
Interior
Interior Features Fire Sprinkler, Foyer, Laundry Tub, Walk-In Closet(s), Window Coverings
Heating Central Electric
Flooring Tile, Wood
Equipment Dishwasher, Dryer, Range, Refrigerator, Washer
Furnishings Negotiable
Fireplace No
Window Features Window Coverings
Appliance Dishwasher, Dryer, Range, Refrigerator, Washer
Heat Source Central Electric
Exterior
Exterior Feature Wooden Dock, Screened Balcony, Tennis Court(s)
Garage 1 Assigned, Covered, Deeded, Guest, Paved, Under Bldg Open, Detached
Garage Spaces 1.0
Pool Community
Community Features Pool, Fitness Center, Sidewalks, Street Lights, Tennis Court(s)
Amenities Available Bike Storage, Pool, Community Room, Fitness Center, Storage, Internet Access, Library, Pickleball, Sidewalk, Streetlight, Tennis Court(s), Trash Chute, Underground Utility, Car Wash Area
Waterfront Yes
Waterfront Description River Front
View Y/N Yes
View River, Water
Roof Type Built-Up
Parking Type 1 Assigned, Covered, Deeded, Guest, Paved, Under Bldg Open, Detached
Total Parking Spaces 1
Garage Yes
Private Pool No
Building
Lot Description Dead End
Building Description Concrete Block,Stucco, DSL/Cable Available
Story 16
Water Assessment Paid, Central
Architectural Style High Rise (8+)
Level or Stories 16
Structure Type Concrete Block,Stucco
New Construction No
Schools
Elementary Schools School Choice
Middle Schools School Choice
High Schools School Choice
Others
Pets Allowed Limits
Senior Community No
Pet Size 25
Tax ID 23-44-24-P2-02800.1103
Ownership Condo
Security Features Fire Sprinkler System
Num of Pet 1


"Molly's job is to find and attract mastery-based agents to the office, protect the culture, and make sure everyone is happy! "
5425 Golden Gate Pkwy, Naples, FL, 34116, United States






