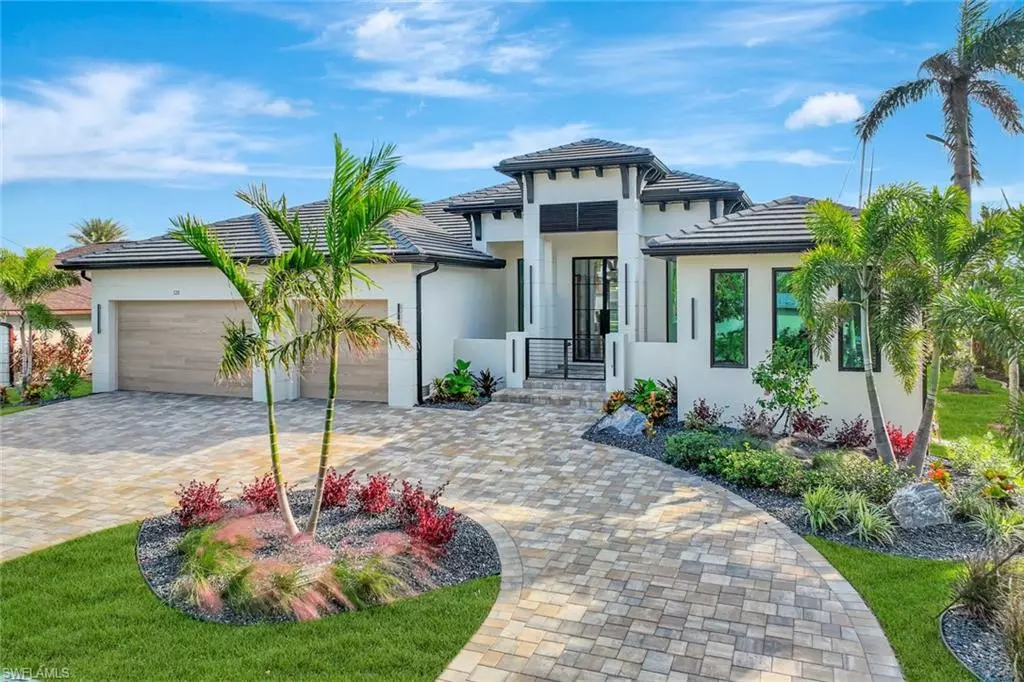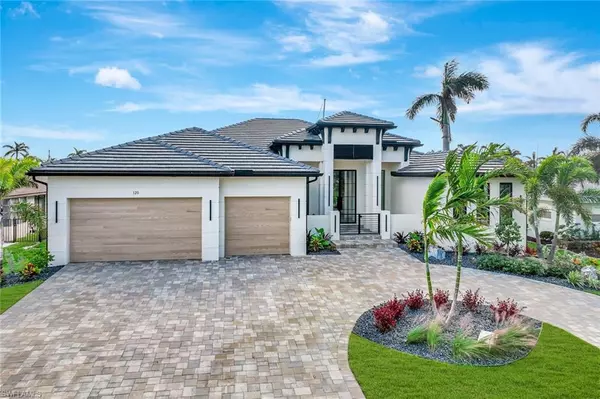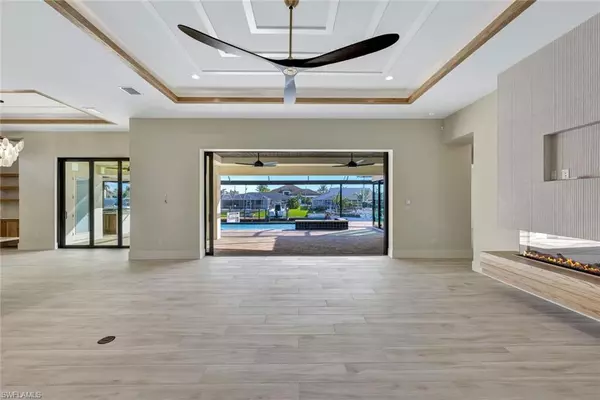
3 Beds
4 Baths
2,893 SqFt
3 Beds
4 Baths
2,893 SqFt
OPEN HOUSE
Sun Dec 22, 11:00am - 2:00pm
Key Details
Property Type Single Family Home
Sub Type Single Family Residence
Listing Status Active
Purchase Type For Sale
Square Footage 2,893 sqft
Price per Sqft $864
Subdivision Cape Coral
MLS Listing ID 224033484
Style Contemporary
Bedrooms 3
Full Baths 3
Half Baths 1
Originating Board Florida Gulf Coast
Year Built 2024
Annual Tax Amount $2,512
Tax Year 2023
Lot Size 10,236 Sqft
Acres 0.235
Property Description
Location
State FL
County Lee
Area Cc21 - Cape Coral Unit 3, 30, 44, 6
Zoning R1-W
Direction From Cape Coral Pkwy turn south on Pelican Blvd. Follow for .9 miles, turn left at El Dorado Pkwy W. Follow for .4 miles, home is on right.
Rooms
Primary Bedroom Level Master BR Ground
Master Bedroom Master BR Ground
Dining Room Formal
Kitchen Kitchen Island, Walk-In Pantry
Interior
Interior Features Great Room, Den - Study, Guest Room, Bar, Built-In Cabinets, Entrance Foyer, Pantry, Tray Ceiling(s), Volume Ceiling, Walk-In Closet(s)
Heating Central Electric, Fireplace(s)
Cooling Ceiling Fan(s), Central Electric, Wall Unit(s)
Flooring Tile
Fireplaces Type Outside
Fireplace Yes
Window Features Impact Resistant,Single Hung,Impact Resistant Windows,Decorative Shutters
Appliance Electric Cooktop, Dishwasher, Dryer, Microwave, Refrigerator/Freezer, Wall Oven, Washer
Laundry Inside, Sink
Exterior
Exterior Feature Outdoor Grill, Courtyard, Outdoor Kitchen, Outdoor Shower, Sprinkler Auto
Garage Spaces 3.0
Pool In Ground, Concrete, Custom Upgrades, Equipment Stays, Electric Heat, Infinity, Pool Bath, Screen Enclosure, See Remarks
Community Features None, Boating
Utilities Available Cable Available
Waterfront Description Canal Front,Seawall
View Y/N No
View Canal
Roof Type Tile
Porch Screened Lanai/Porch
Garage Yes
Private Pool Yes
Building
Lot Description Regular
Faces From Cape Coral Pkwy turn south on Pelican Blvd. Follow for .9 miles, turn left at El Dorado Pkwy W. Follow for .4 miles, home is on right.
Story 1
Sewer Assessment Paid
Water Assessment Paid
Architectural Style Contemporary
Level or Stories 1 Story/Ranch
Structure Type Concrete Block,Stucco
New Construction Yes
Schools
Elementary Schools School Choice
Middle Schools School Choice
High Schools School Choice
Others
HOA Fee Include None
Tax ID 14-45-23-C3-00192.0110
Ownership Single Family
Security Features Security System,Smoke Detectors
Acceptable Financing Buyer Finance/Cash
Listing Terms Buyer Finance/Cash

"Molly's job is to find and attract mastery-based agents to the office, protect the culture, and make sure everyone is happy! "
5425 Golden Gate Pkwy, Naples, FL, 34116, United States






