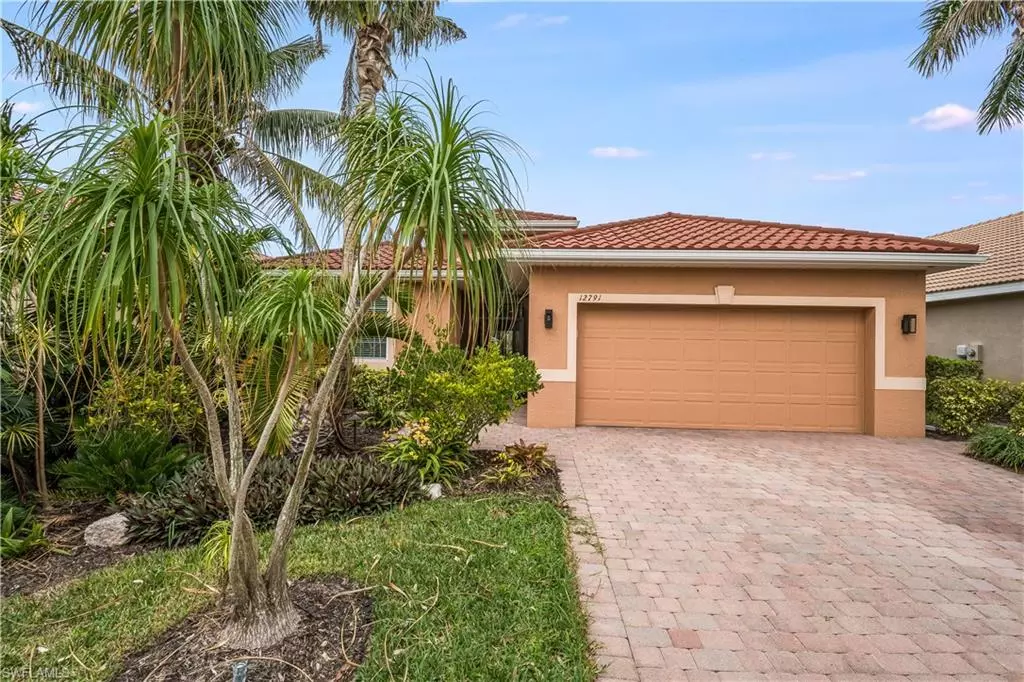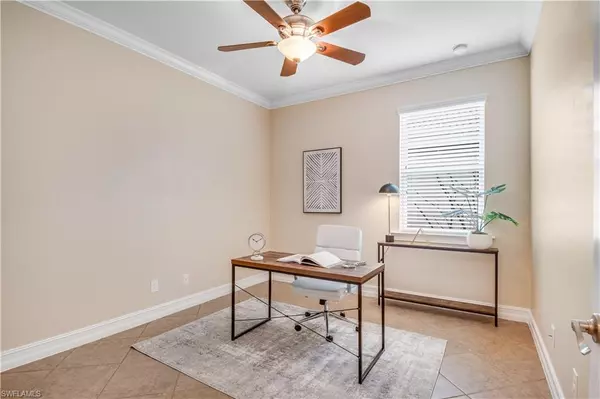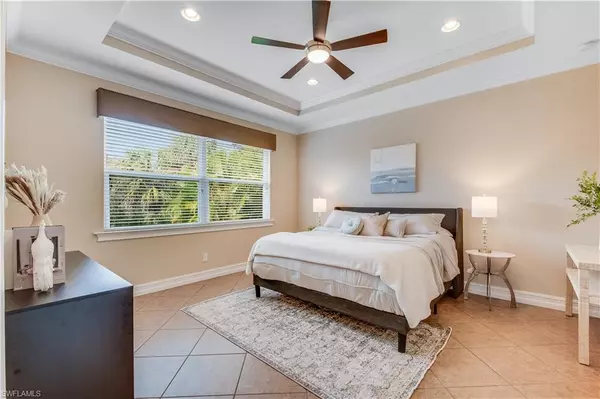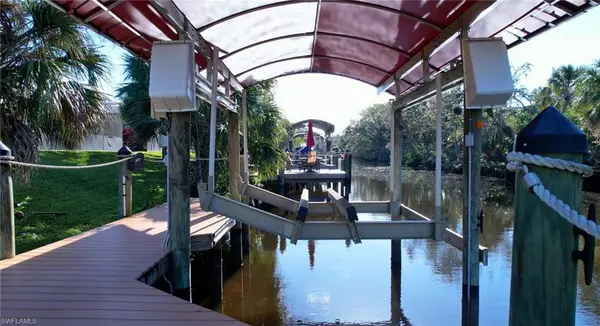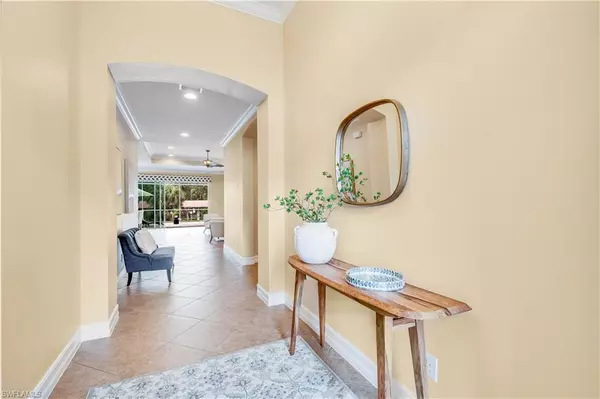3 Beds
2 Baths
1,983 SqFt
3 Beds
2 Baths
1,983 SqFt
Key Details
Property Type Single Family Home
Sub Type Single Family Residence
Listing Status Active
Purchase Type For Sale
Square Footage 1,983 sqft
Price per Sqft $249
Subdivision Moody River Estates
MLS Listing ID 223082068
Bedrooms 3
Full Baths 2
HOA Fees $1,244/qua
HOA Y/N Yes
Originating Board Florida Gulf Coast
Year Built 2014
Annual Tax Amount $5,716
Tax Year 2022
Lot Size 9,278 Sqft
Acres 0.213
Property Description
Location
State FL
County Lee
Area Fn03 - North Fort Myers Area
Zoning RPD
Direction From Orange Grove Blvd and Hancock Bridge Pkwy proceed East on Hancock Bridge Pkwy, Left turn on Royal Palm Run, and an immediate Left to Seaside Key Ct. Present ID and tell them you are going to the \"Open House\" at 12971 Seaside, do the same for buyers.
Rooms
Primary Bedroom Level Master BR Ground
Master Bedroom Master BR Ground
Dining Room Dining - Family, Dining - Living
Kitchen Kitchen Island, Pantry, Walk-In Pantry
Interior
Interior Features Split Bedrooms, Great Room, Den - Study, Guest Bath, Home Office, Wired for Data, Cathedral Ceiling(s), Closet Cabinets, Entrance Foyer, Pantry, Tray Ceiling(s), Volume Ceiling, Walk-In Closet(s)
Heating Central Electric
Cooling Ceiling Fan(s), Central Electric
Flooring Tile
Window Features Single Hung,Sliding,Shutters - Manual,Window Coverings
Appliance Dishwasher, Dryer, Microwave, Range, Refrigerator/Freezer, Self Cleaning Oven, Washer
Laundry Washer/Dryer Hookup, Inside, Sink
Exterior
Exterior Feature Boat Canopy/Cover, Dock, Boat Lift, Composite Dock, Dock Included, Elec Avail at dock, Water Avail at Dock, Sprinkler Auto
Garage Spaces 2.0
Community Features Basketball, Billiards, Bocce Court, Clubhouse, Community Boat Ramp, Pool, Community Spa/Hot tub, Fitness Center, Library, Pickleball, Playground, Street Lights, Tennis Court(s), Boating, Gated, Tennis
Utilities Available Underground Utilities, Cable Available
Waterfront Description Canal Front
View Y/N No
View Canal
Roof Type Metal,Tile
Porch Screened Lanai/Porch
Garage Yes
Private Pool No
Building
Lot Description Cul-De-Sac, Regular
Faces From Orange Grove Blvd and Hancock Bridge Pkwy proceed East on Hancock Bridge Pkwy, Left turn on Royal Palm Run, and an immediate Left to Seaside Key Ct. Present ID and tell them you are going to the \"Open House\" at 12971 Seaside, do the same for buyers.
Story 1
Sewer Central
Water Central
Level or Stories 1 Story/Ranch
Structure Type Concrete Block,Stucco
New Construction No
Others
HOA Fee Include Cable TV,Internet,Maintenance Grounds,Legal/Accounting,Pest Control Exterior,Rec Facilities,Security,Street Lights
Tax ID 09-44-24-45-00000.1140
Ownership Single Family
Security Features Safe,Security System,Smoke Detector(s),Smoke Detectors
Acceptable Financing Buyer Finance/Cash, FHA, Seller Pay Closing Costs, Seller Pays Title, VA Loan
Listing Terms Buyer Finance/Cash, FHA, Seller Pay Closing Costs, Seller Pays Title, VA Loan
"Molly's job is to find and attract mastery-based agents to the office, protect the culture, and make sure everyone is happy! "
5425 Golden Gate Pkwy, Naples, FL, 34116, United States

