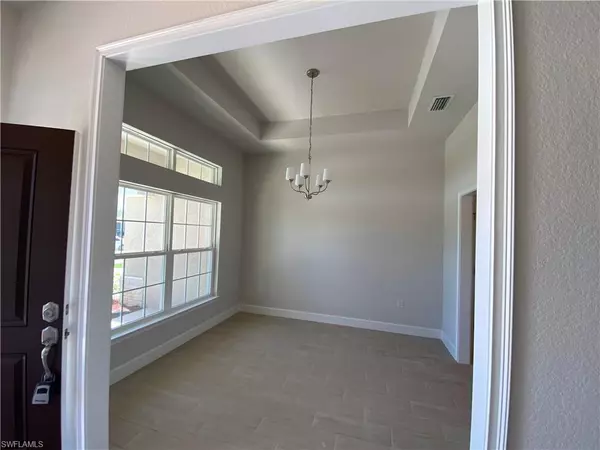
4 Beds
2 Baths
2,169 SqFt
4 Beds
2 Baths
2,169 SqFt
Key Details
Property Type Single Family Home
Sub Type Single Family Residence
Listing Status Active
Purchase Type For Sale
Square Footage 2,169 sqft
Price per Sqft $216
Subdivision Cape Coral
MLS Listing ID 223090810
Bedrooms 4
Full Baths 2
Originating Board Florida Gulf Coast
Year Built 2024
Annual Tax Amount $1,847
Tax Year 2022
Lot Size 10,018 Sqft
Acres 0.23
Property Description
Location
State FL
County Lee
Area Cc14 - Cape Coral Unit 16, 18, 22-
Zoning R1-W
Rooms
Dining Room Breakfast Bar, Eat-in Kitchen, Formal
Interior
Interior Features Great Room, Split Bedrooms, Den - Study, Wired for Data, Pantry, Tray Ceiling(s), Vaulted Ceiling(s), Volume Ceiling
Heating Central Electric
Cooling Central Electric
Flooring Tile
Window Features Thermal,Shutters - Manual
Appliance Electric Cooktop, Dishwasher, Disposal, Microwave, Range
Laundry Washer/Dryer Hookup
Exterior
Exterior Feature Sprinkler Auto
Garage Spaces 2.0
Community Features None, No Subdivision, Non-Gated
Utilities Available Cable Available
Waterfront Yes
Waterfront Description Canal Front,Seawall
View Y/N No
View Canal
Roof Type Shingle
Porch Open Porch/Lanai
Parking Type Attached
Garage Yes
Private Pool No
Building
Lot Description Regular
Story 1
Sewer Assessment Unpaid, Central
Water Assessment Paid, Central
Level or Stories 1 Story/Ranch
Structure Type Concrete Block,Stucco
New Construction Yes
Others
HOA Fee Include None
Tax ID 24-44-23-C1-01026.0150
Ownership Single Family
Security Features Smoke Detector(s),Smoke Detectors
Acceptable Financing Buyer Finance/Cash, FHA, VA Loan
Listing Terms Buyer Finance/Cash, FHA, VA Loan

"Molly's job is to find and attract mastery-based agents to the office, protect the culture, and make sure everyone is happy! "
5425 Golden Gate Pkwy, Naples, FL, 34116, United States






