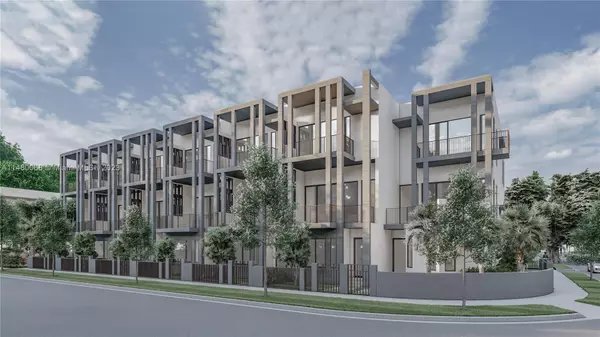
3 Beds
4 Baths
2,749 SqFt
3 Beds
4 Baths
2,749 SqFt
Key Details
Property Type Townhouse
Sub Type Townhouse
Listing Status Active
Purchase Type For Sale
Square Footage 2,749 sqft
Price per Sqft $963
Subdivision Brickell Estates
MLS Listing ID A11480068
Style Tri-Level
Bedrooms 3
Full Baths 3
Half Baths 1
Construction Status Under Construction
HOA Y/N Yes
Year Built 2024
Annual Tax Amount $9,277
Tax Year 2022
Property Description
Location
State FL
County Miami-dade
Community Brickell Estates
Area 41
Interior
Interior Features Built-in Features, Bedroom on Main Level, Closet Cabinetry, Dual Sinks, Eat-in Kitchen, First Floor Entry, Garden Tub/Roman Tub, High Ceilings, Kitchen/Dining Combo, Living/Dining Room, Separate Shower, Upper Level Primary, Walk-In Closet(s)
Heating Central, Electric
Cooling Central Air, Electric
Flooring Tile, Wood
Window Features Sliding,Impact Glass
Appliance Built-In Oven, Dryer, Dishwasher, Electric Range, Disposal, Microwave, Refrigerator, Washer
Exterior
Exterior Feature Balcony, Courtyard, Security/High Impact Doors
Garage Spaces 2.0
Waterfront No
View Garden, Other
Porch Balcony, Open
Parking Type Covered, On Street, Two or More Spaces
Garage Yes
Building
Architectural Style Tri-Level
Level or Stories Multi/Split
Structure Type Other
Construction Status Under Construction
Schools
Elementary Schools Coral Way
Middle Schools Shenandoah
High Schools Miramar High
Others
Pets Allowed No Pet Restrictions, Yes
HOA Fee Include Other
Senior Community No
Tax ID 01-41-38-009-0441
Security Features Complex Fenced,Other
Acceptable Financing Cash, Conventional
Listing Terms Cash, Conventional
Pets Description No Pet Restrictions, Yes

"Molly's job is to find and attract mastery-based agents to the office, protect the culture, and make sure everyone is happy! "
5425 Golden Gate Pkwy, Naples, FL, 34116, United States






