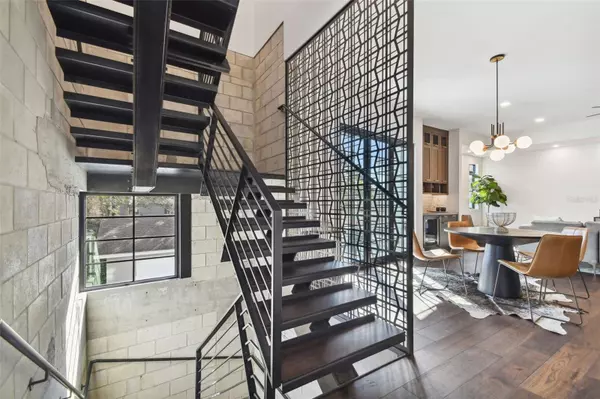
2 Beds
3 Baths
2,015 SqFt
2 Beds
3 Baths
2,015 SqFt
OPEN HOUSE
Sun Nov 17, 11:00am - 1:00pm
Key Details
Property Type Townhouse
Sub Type Townhouse
Listing Status Active
Purchase Type For Sale
Square Footage 2,015 sqft
Price per Sqft $674
Subdivision 4Sk | Watrous Revised Map
MLS Listing ID T3483390
Bedrooms 2
Full Baths 2
Half Baths 1
HOA Y/N No
Originating Board Stellar MLS
Year Built 2024
Annual Tax Amount $1,909
Lot Size 1,306 Sqft
Acres 0.03
Property Description
The home features a striking modern gable design that seamlessly combines contemporary appeal with industrial undertones. The interior's bold use of exposed concrete, warm wood, and sleek steel establishes a strong architectural presence, while matte black and brass fixtures add a touch of rich and refined detail.
Step inside and experience a world of luxury and comfort. The interiors are crafted with the highest quality finishes, ensuring a timelessness and longevity. The open concept living spaces are designed for both relaxation and entertaining, offering a seamless flow between rooms. 2 Bedroom / 2.5 Bathroom with Bonus Loft/Office Space on the third floor. Oversized 2 car garage with storage space. Spacious second and third floor balconies with views of Downtown Tampa.
Embrace the convenience of Hyde Park Village, Water Street District, and Downtown Tampa just a short walk, scooter ride, or bike ride away. Whether you're exploring local boutiques, enjoying fine dining, or accessing vibrant city amenities, everything you need is within easy reach.
Don't miss the chance to make this distinctive residence your own.
Location
State FL
County Hillsborough
Community 4Sk | Watrous Revised Map
Zoning PD
Interior
Interior Features Ceiling Fans(s), High Ceilings, Open Floorplan, PrimaryBedroom Upstairs, Walk-In Closet(s), Wet Bar
Heating Central
Cooling Central Air
Flooring Concrete, Tile, Wood
Fireplace false
Appliance Dishwasher, Disposal, Dryer, Freezer, Microwave, Range, Range Hood, Refrigerator, Tankless Water Heater, Washer, Wine Refrigerator
Exterior
Exterior Feature Balcony, Irrigation System, Lighting, Rain Gutters
Garage Alley Access, Garage Door Opener, Garage Faces Side, Ground Level, On Street
Garage Spaces 2.0
Fence Fenced
Community Features None
Utilities Available Cable Available, Electricity Connected, Natural Gas Connected, Sewer Connected, Underground Utilities, Water Connected
Waterfront false
Roof Type Metal
Parking Type Alley Access, Garage Door Opener, Garage Faces Side, Ground Level, On Street
Attached Garage false
Garage true
Private Pool No
Building
Lot Description City Limits
Story 3
Entry Level Three Or More
Foundation Slab
Lot Size Range 0 to less than 1/4
Builder Name AADMIXX DESIGN + BUILD
Sewer Public Sewer
Water Public
Architectural Style Custom, Other
Structure Type Block,Metal Siding,Stucco,Wood Frame
New Construction true
Schools
Elementary Schools Gorrie-Hb
Middle Schools Wilson-Hb
High Schools Plant-Hb
Others
HOA Fee Include None
Senior Community No
Ownership Fee Simple
Acceptable Financing Cash, Conventional
Listing Terms Cash, Conventional
Special Listing Condition None


"Molly's job is to find and attract mastery-based agents to the office, protect the culture, and make sure everyone is happy! "
5425 Golden Gate Pkwy, Naples, FL, 34116, United States






